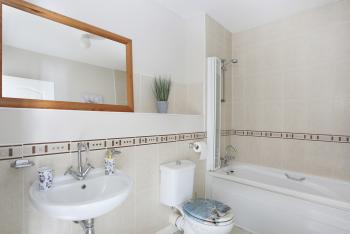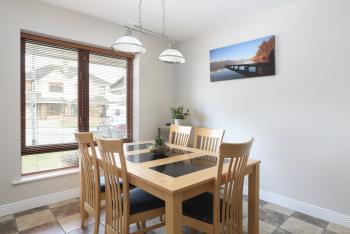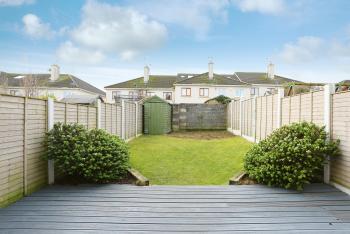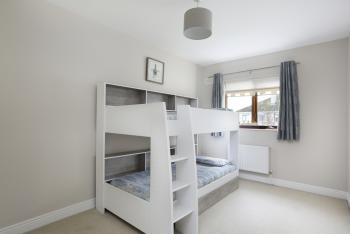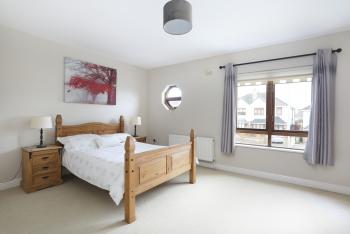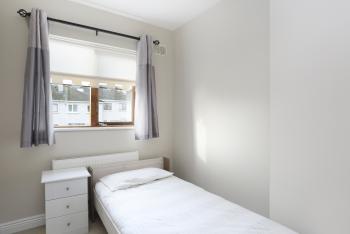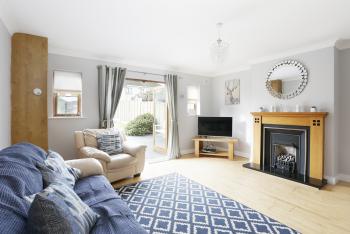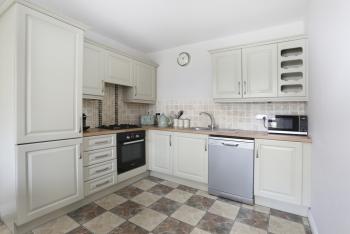53 BRAYTON PARK, KILCOCK, KILDARE W23 HP30
Asking Price: €260,000
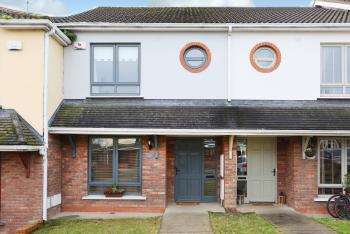
Bidding
Selected Top 10 International Selling REMAX Agent for 2017, Team Lorraine Mulligan of RE/MAX Results welcomes you to this beautifully presented 3-bedroom mid terraced home located in the prestigious “Brayton Park”. This home can be found in show house condition and the new discerning buyer can move in immediately. This property has been freshly painted throughout and is immaculate. This property is bright, spacious and wonderfully airy. This home is truly impressive. No. 53 is mid terraced so is more secure and warm. The benefit of purchasing the mid terrace in this estate is the potential for a large attic conversion. Brayton Park is a highly sought-after development within walking distance of the bustling and vibrant village of Kilcock and its train station for easy access to Dublin. The M4 motorway is within 5 minutes’ drive away making access to Dublin and the West very accessible. INTEREST IS SURE TO BE STRONG CALL US IMMEDIATELY THIS IS A SUPERB OPPORTUNITY NOT TO BE MISSED! ACCOMMODATION KITCHEN/DINING: 5.55m x 3.12m Light fitting, fitted kitchen with wall and base units, tiled splashback area, stainless steel sink, area fully plumbed, integrated fridge freezer, oven, hob, extractor fan, ceramic tiles, blinds. GUEST WC: 1.52m x 1.38m Light fitting, W.C., W.H.B., wall tiles, floor tiles, area plumbed. UTILITY ROOM: 1.54m x 1.38m Light fitting, area plumbed, ceramic tiles. HALLWAY: Coving, light fitting, wooden floor in the hallway, carpet on the stairwell, under stairs storage, alarm key panel, fuse box, blind. SITTING ROOM: 4.79m x 4.77m Coving, light fitting, pine feature fireplace with a wrought iron inset and polished hearth, coal effect gas fire, curtains, blinds, wooden floor, t.v. point. LANDING: Light fitting, hot press with immersion and shelving, carpet, attic access. BEDROOM 1: 4.80m x 4.50m Light fitting, fitted wardrobes, blind, curtains, carpet, t.v. point, phone point. ENSUITE: 2.66m x 1.29m Light fitting, extractor fan, wall tiling, floor tiling, W.C., W.H.B., “Triton” shower. BEDROOM 2: 4.37m x 2.64m Light fitting, fitted wardrobes, blind, curtains, carpet. BEDROOM 3: 3.31m x 2.02m Light fitting, fitted wardrobes, blind, carpet. BATHROOM: 2.66m x 1.93m Light fitting, wall tiling, floor tiling, W.C., W.H.B., shower over bath. FEATURES INTERNAL: • All carpets included in the sale • All blinds included in sale • All light fittings included in sale • All kitchen electrical appliances included in sale as listed under the kitchen section • Property fully alarmed • Stunning interior • Freshly painted FEATURES EXTERNAL: • Double glazed windows • PVC facia & soffit • Maintenance free exterior • Outside light • Mature gardens • Barna shed • Decked area in the garden Buying VS Renting Based on a 90% Loan to value rate 3.15% variable: Term Cost per thousand borrowed 20 years 5.62% 25 years 4.82% 30 years 4.30% 35 years 3.39% So, as an example: Purchase price: €260,000 90% mortgage €260,000 over 30 years (260,000 x 4.30) = €1,118 per month SQUARE FOOTAGE: C. 1,000 sqft / C. 93 sqm HOW OLD IS THE PROPERTY: Under 20 years old BACK GARDEN ORIENTATION: South west facing BER RATING: C1 BER NUMBER: 112872023 MANAGEMENT FEES: €50 per annum SERVICES: Mains water and mains sewerage system HEATING SYSTEM: Natural gas fired central heating
Deposit of €5,000 payable by Online Transfer to Team Lorraine Mulligan when offer is accepted. Subject To Contract / Contract Denied.
