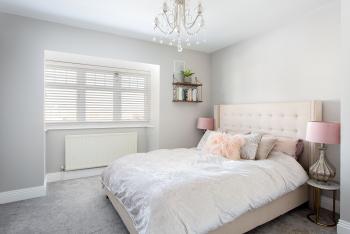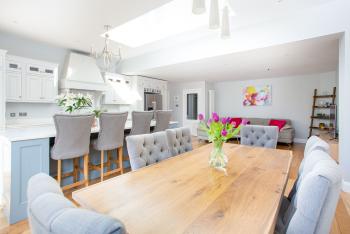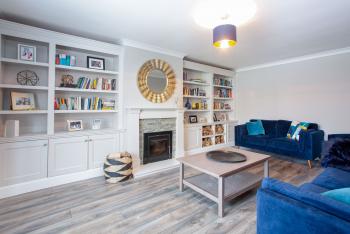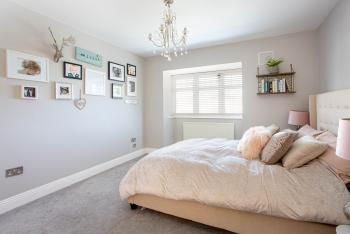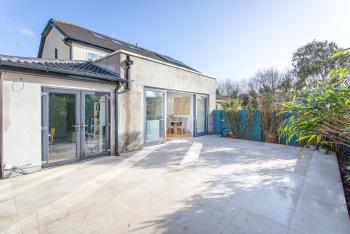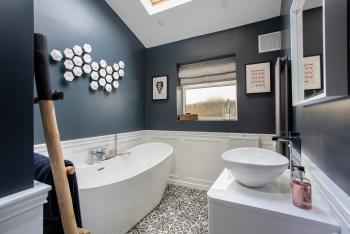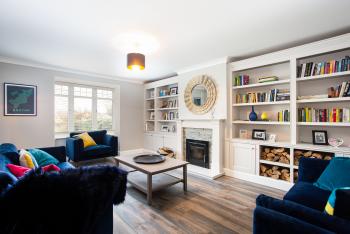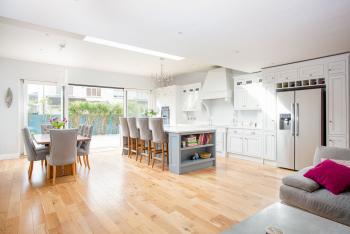5 Haydens Park Close, Lucan K78 Y951
Asking Price: €449,950
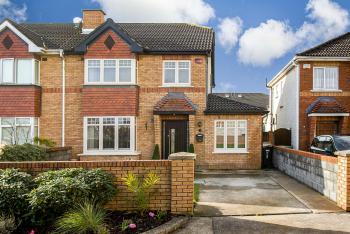
Bidding
FOR SALE BY PRIVATE TREATY 5, HAYDENS PARK CLOSE, LUCAN, CO. DUBLIN, K78 Y951. Internationally Award-winning Auctioneering Team, Team Lorraine Mulligan of RE/MAX Results Lucan for the last 20 years welcomes you to this luxurious and beautifully extended 4/5 bed semi-detached home with a large and spacious attic conversion. This stunning home enjoys an extremely high specification designer fitted kitchen that has been magnificently extended and now enjoys a large open plan kitchen/dining/living room area with large ceiling to floor glass doors that makes this living area flow effortlessly into the maintenance free sunny south facing back garden area. This living accommodation is quite simply breath taking and wonderfully family friendly. The downstairs also enjoys a comfortable sitting room, a luxurious downstairs bathroom, bedroom and a large utility and laundry room. Upstairs enjoys four well-appointed bedrooms with the master bedroom being ensuite and a family sized bathroom. The attic has been magnificently done and is very spacious in terms of light, height and width. The attic conversion also enjoys excellent storage facilities in the eves. This home is located in a quiet cul de sac with excellent and friendly neighbours and enjoys close proximity to a few nice green areas. No. 5 enjoys safe and secure off-street parking. The back garden is a total sun trap and is maintenance free. The back garden has a tasteful boundary of bamboo trees as well a cream porcelain outdoor garden files that effortlessly bounce light into the large kitchen/dining room/living room areas. This area is perfect for those garden parties and long lazy warm summer evenings. This home is located in the heart of Lucan, and only a 20 second walk from a well serviced bus stop. Shops, schools, excellent sporting amenities are all within walking distance. “Haydens Park” is within minutes’ drive from the M4 motorway, giving easy access to the City Centre, M50, Dublin Airport, and the West of Ireland. You will be blown away by this 5 Star Dream Family Home! Viewings are highly recommended. Interest is sure to be strong. Please email office@teamlorraine.ie to book a viewing. DOWNSTAIRS ACCOMMODATION KITCHEN/DINING/SITTING ROOM 8.58M x 5.95M Chrome recessed lights, chrome chandler, recessed high specification designer kitchen with plenty of wall and base units, quartz work top, stainless steel sink, area fully plumbed, integrated “NordMende” American fridge freezer, integrated dishwasher, “Electrolux” double oven, “Hotpoint” induction electric hob, extractor fan, island unit with a sink, book shelf, serving area and seating area, concertina style side opening patio doors leading to the garden and patio areas, solid wooden floor. UTILITY/LAUNDRY: 2.84M x 2.24M Light fitting, area fully plumbed, stainless steel sink, washing machine and tumble dryer, new gas boiler. PLAYROOM AREA: 5.08M x 2.24M Recessed lights, wooden floor, French double doors leading to the garden area. GUEST WC AND BATHROOM: 3.27M x 2.18M Light fitting, designer bathroom fitments with a W.C., W.H.B., antique style claw bath, wall tiles, floor tiles. LIVING ROOM: 5.50M x 3.74M Coving, centre rose, light fitting, features a bay window, designer feature fireplace with a tasteful brick insert and wood burning stove, bespoke fitted bookshelves, blinds, wooden floor, t.v. point. HALLWAY: Light fitting, downstairs storage, carpet on staircase, wooden floor in hallway, telephone point, alarm box. BEDROOM 5: (Downstairs) 2.13M x 3.43M Light fitting, blind, wooden floor. UPSTAIRS ACCOMMODATION LANDING: Light fitting, hot press with an immersion and shelving, carpet. BEDROOM 1: 4.90M x 3.55M Chandelier style light fitting, bay window, blind, carpet, t.v. point, telephone point. ENSUITE: Light fitting, marble wall tiling, floor tiling, W.C., W.H.B., “Mira Elite” shower. BEDROOM 2: 3.30M x 2.97M Light fitting, fitted wardrobes, blind, wooden floor. BEDROOM 3: 2.92M x 2.34M Light fitting, fitted wardrobes, blind, wooden floor, t.v. point. BEDROOM 4: 2.53M x 2.05M Light fitting, walk in wardrobes, blind, carpet. BATHROOM: 2.03M x 1.92M Light fitting, wall tiling, floor tiling, W.C., W.H.B., shower over bath. ATTIC CONVERSION: 4.82M x 6.05M Recessed lights, carpet, plenty of storage in the eaves. FEATURES INTERNAL: • All carpets included in the sale • All blinds included in sale • All light fixtures included in sale • Expensive and tasteful wooden panelling internally • Upgraded and beautifully extended fitted kitchen • All white goods included in sale as listed under the kitchen and utility section of the brochure • Fantastic downstairs bedroom which could be used as a home office • Superb utility and laundry room with lots of storage. There is space enough for a superb playroom • Large attic conversion FEATURES EXTERNAL: • PVC double glazed windows • PVC fascia & soffit • Maintenance free exterior • Outside tap • Outside lights • Landscaped mature gardens • Attractive porcelain patio area • Plenty of off-street parking • Side gate • Property located in a quiet cul de sac • Excellent neighbours Buying vs Renting: Based on a 90% Loan to value rate 3.15% variable: Term Cost per thousand borrowed 20 years 5.62% 25 years 4.82% 30 years 4.30% 35 years 3.39% So, as an example: Purchase price: €449,950 90% mortgage €449,950 over 30 years (449,950 x 4.30) = €1,935 per month SQUARE FOOTAGE: C. 1,550 sqft / C. 144 sqm HOW OLD IS THE PROPERTY: Under 20 years old BACK GARDEN ORIENTATION: South facing BER RATING: B2 BER NUMBER: 113001291 SERVICES: Mains water & mains sewerage HEATING SYSTEM: Gas fired central heating
Deposit of €9,000 payable by Online Transfer to Team Lorraine Mulligan when offer is accepted. Subject To Contract / Contract Denied.
