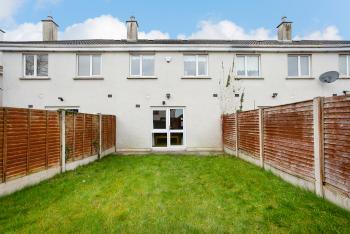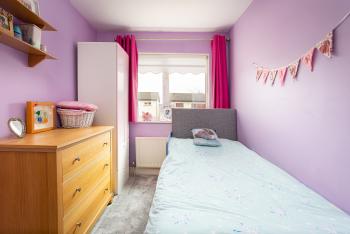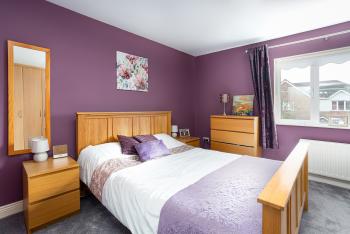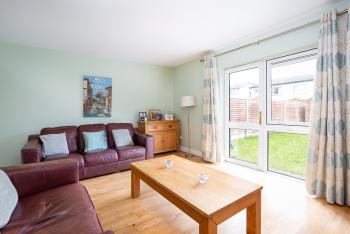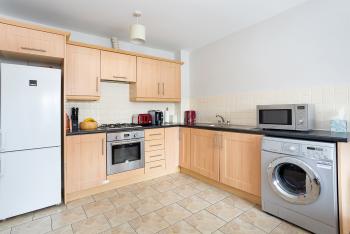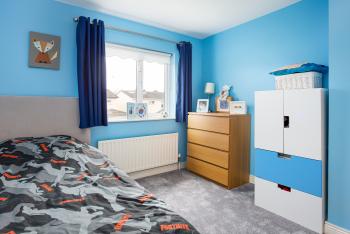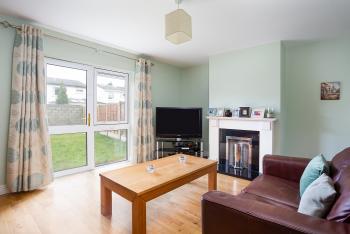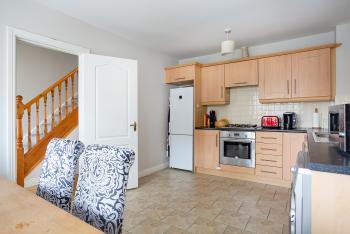20 The Meadows, Oldtown Mill, Celbridge
Asking Price: €279,000
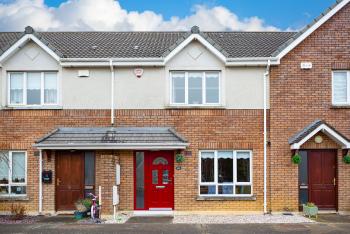
Bidding
FOR SALE BY PRIVATE TREATY 20 THE MEADOWS, OLDTOWN MILL, CELBRIDGE, CO. KILDARE. Bid Online At: https://beagelbid.ie/property.php?id=539. Virtual Tour: https://Team-Lorraine-Mulligan.vr-360-tour.com/e/YnIBclsa6IU/e Award winning Auctioneering Team for over 20 years, Team Lorraine Mulligan of RE/MAX Results welcomes you to this wonderful three bedroomed mid terraced home. On entering this home you immediately feel the love the current owners has put into this home from the composite front door, freshly painted walls and new carpet throughout the stairs, landing and bedrooms. All rooms in this home are an excellent size especially in both the living room and master bedroom ensuite. No 20 The Meadows is set in a quiet cul de sac which is both family orientated and community focused, allowing children ease at play in both the cul de sac and the large green area beside this home. Oldtown Mill is a highly sought after development and is ideally located within walking distance of all the historical town of Celbridge has to offer, including local schools, shops, supermarkets with Tesco, Aldi & Lidl, restaurants, the beautiful setting of Castletown House, public transport and ease to the M4/M7. Accommodation briefly comprises of 3 bedrooms, (Master en-suite), living room, kitchen/dining room, main bathroom, guest W.C., and generous rear garden. The attic is partially floored allowing for generous storage. If you have a similar property and you are looking to sell, please call our office on: (01) 6272770 for a valuation. Please email office@teamlorraine.ie to book a viewing. ACCOMMODATION KITCHEN/DINING ROOM: 5.04M x 3.1M Light fitting, high quality shaker kitchen, tiled splashback area, stainless steel sink, area fully plumbed, fridge freezer, oven, gas hob, extractor fan, door, ceramic tiles. GUEST WC: Light fitting, W.C., W.H.B., wall tiles, floor tiles. LIVING ROOM: 3.9M x 5.16M Light fitting, feature fireplace with a wrought iron inset and polished hearth, wooden floor, t.v. point, phone point. HALLWAY: Light fitting, wooden floor, phone point. LANDING: Light fitting, hot press with immersion and shelving, carpet, attic access, attic stairs, attic partially floored. BEDROOM 1: 3.73M x 4.11M Light fitting, fitted wardrobes, blind, carpet, t.v. point, phone point. ENSUITE: 1.84M x 2.72M Light fitting, wall tiling, floor tiling, vanity unit, W.C., W.H.B., shower. BEDROOM 2: 3.32M x 2.93M Light fitting, fitted wardrobes, blind, carpet. BEDROOM 3: 3.99M x 2.12M Light fitting, fitted wardrobes, blind, carpet. BATHROOM: 1.90M x 1.86M Light fitting, wall tiling, floor tiling, W.H.B., W.C., shower, bath. FEATURES INTERNAL: • All carpets included in the sale • All blinds included in sale • All light fittings included in sale • Property fully alarmed FEATURES EXTERNAL: • PVC double glazed windows • Maintenance free exterior • Outside light • Security lights • Landscaped mature gardens • Raised flower beds • Property located in a quiet cul de sac Buying VS Renting Based on a 90% Loan to value rate 3.15% variable: Term Cost per thousand borrowed 20 years 5.62% 25 years 4.82% 30 years 4.30% 35 years 3.39% So, as an example: Purchase price: €279,000 90% mortgage €279,000 over 30 years (279,000 x 4.30) = €1,200 per month SQUARE FOOTAGE: 92.90 sqm/1000 sqft HOW OLD IS THE PROPERTY: 15 years BACK GARDEN ORIENTATION: East BER RATING: C2 BER NUMBER: 112766209 SERVICES: Mains water, mains sewerage. HEATING SYSTEM: Natural gas.
Deposit of €6,000 payable by Online Transfer to Team Lorraine Mulligan when offer is accepted. Subject To Contract / Contract Denied.
