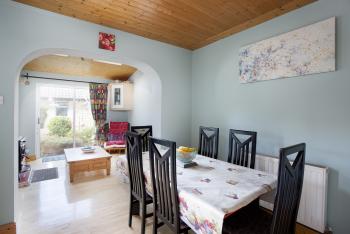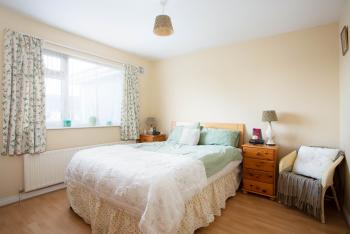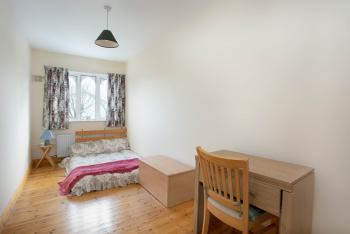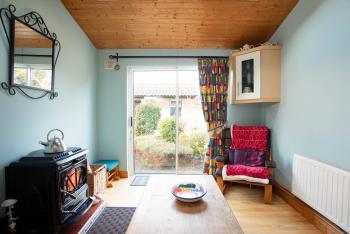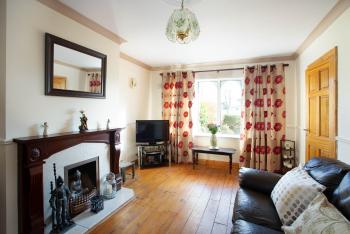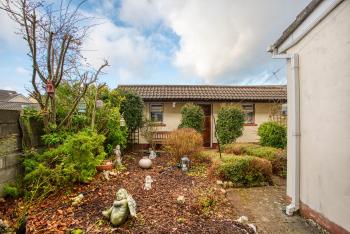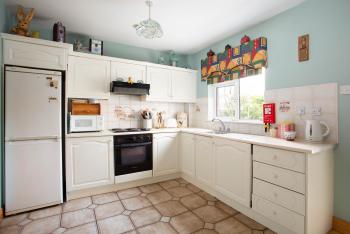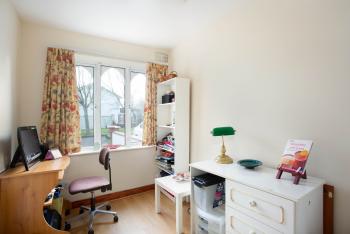69 BALLYGORAN VIEW, CELBRIDGE, KILDARE
Asking Price: €369,950
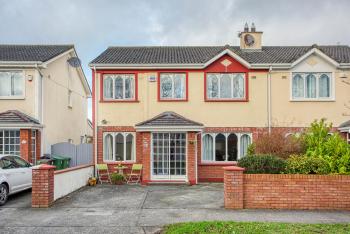
Bidding
FOR SALE BY PRIVATE TREATY 69 BALLYGORAN VIEW, CELBRIDGE, CO. KILDARE, W23 KX79 Online bidding: https://beagelbid.ie/property.php?id=512 Award winning Auctioneering Team for over 20 years, Team Lorraine Mulligan of RE/MAX Results welcomes you to this spacious and wonderfully laid out 5/6-bedroom home with an extension to the rear and the side with a block built shed which would be suitable for multiple uses, subject of course to the relevant planning permission. No. 69 enjoys off street parking to the front as well as a maintenance free back garden. This is a great property and it is ideal for an expanding family and it is a home that its new discerning purchaser can “grow into”. There is plenty of space in this home and it is an ideal property if someone needed to work from home. This is also an ideal investment property as this home has five bedrooms upstairs as well as a downstairs bedroom. Accommodation briefly comprises of a kitchen/dining room/living room, a sitting room, a playroom/downstairs bedroom, a utility room, a guest W.C. five bedrooms on the first floor with the master bedroom having an ensuite, as well as a family bathroom. “Ballygoran” is a highly sought-after development as it is within walking distance of the village of Celbridge and all its excellent amenities. “Ballygoran” are an excellently built properties as they are a famous “Magee” built home. Celbridge is a bustling and vibrant village. It is an incredible place to live as there is a great sense of community and yet it is only minutes’ drive from Lucan and the M50. Living in Celbridge has relaxing country living whilst minutes from the vibrancy of the capital. Celbridge has a well serviced train station at “Hazelhatch” for an easy commute to Dublin as well as many very well serviced bus routes. Living here is just fantastic! VIEWINGS HIGHLY RECOMMENDED PLEASE EMAIL US ASAP TO ARRANGE A VIEWING INTEREST IS SURE TO BE STRONG Please email office@teamlorraine.ie to book a viewing. ACCOMMODATION KITCHEN/DINING ROOM: 5.23m x 2.96m Light fitting, spotlights, blind, fitted kitchen with wall and base units, tiled splashback area, stainless steel sink, area fully plumbed, fridge freezer, integrated dishwasher, oven, hob, extractor fan, arch way leading to the living room/sunroom. LIVING ROOM/SUNROOM: 3.07m x 2.23m Spotlights, wood burning stove, curtains, wooden floor, curtains, sliding patio doors leading to the garden area. UTILITY: 2.70m x 2.09m Fitted units, stainless sink, tiled splash back area, area fully plumbed, ceramic tiles, back door leading to garden area. GUEST WC: 1.95m x 1.00m Light fitting, W.C., W.H.B., wall tiles, floor tiles. SITTING ROOM: 5.32m x 3.35m Coving, centre rose, light fitting, dado rail, mahogany feature fireplace with a marble insert, curtains, wooden floor, t.v. point. HALLWAY: 7.31m x 1.74m Coving, centre rose, light fitting, dado rail, downstairs storage, ceramic tiles, phone point. BEDROOM 6/DOWNSTAIRS STUDY: 3.05m x 2.07m Light fitting, fitted wardrobes, curtains, wooden floor. LANDING: Light fitting, coving, centre rose, recessed lights, hot press with immersion and shelving, wooden floor, attic access. BEDROOM 1: 3.37m x 3.35m Light fitting, fitted wardrobes, curtains, wooden floor, t.v. point, phone point. ENSUITE: 1.54m x 1.46m Light fitting, wall tiling, floor tiling, W.C., W.H.B., shower. BEDROOM 2: 3.72m x 2.80m Light fitting, fitted wardrobes, curtains, wooden floor. BEDROOM 3: 2.73m x 2.38m Light fitting, fitted wardrobes, curtains, wooden floor. BEDROOM 4: 4.88m x 2.09m Light fitting, curtains, fitted wardrobes, wooden floor. BEDROOM 5: 2.43m x 2.10m Light fitting, fitted wardrobes, curtains, wooden floor. BATHROOM: 2.47m x 1.80m Light fitting, wall tiling, floor tiling, W.C., W.H.B., electric “Mira Elite” electric shower, bath. BLOCK SHED: 10m x 1.80m Buying VS Renting Based on a 90% Loan to value rate 3.15% variable: Term Cost per thousand borrowed 20 years 5.62% 25 years 4.82% 30 years 4.30% 35 years 3.39% So, as an example: Purchase price: €369,950 90% mortgage €369,950 over 30 years (369,950 x 4.30) = €1,590 per month FEATURES INTERNAL: • All curtains included in the sale • All light fittings included in sale • Property fully alarmed with a new alarm • All kitchen appliances included in the sale FEATURES EXTERNAL: • PVC double glazed windows • PVC facia & soffit • Outside tap • Outside lights • Security lights • Landscaped mature gardens • Raised flower beds • Property located in a quiet cul de sac • Property not overlooked front or back SQUARE FOOTAGE: C. 1,700 sqft / C. 157 sqm HOW OLD IS THE PROPERTY: Approx. 25 years BACK GARDEN ORIENTATION: North facing BER RATING: C2 BER NUMBER: 112864244 MANAGEMENT FEES: €60 annually SERVICES: Mains water & mains sewerage HEATING SYSTEM: Natural gas fired central heating
Deposit of €6,000 payable by Online Transfer to Team Lorraine Mulligan when offer is accepted. Subject To Contract / Contract Denied.
