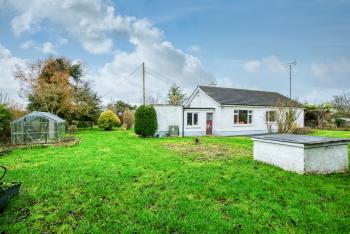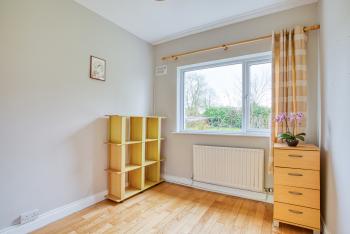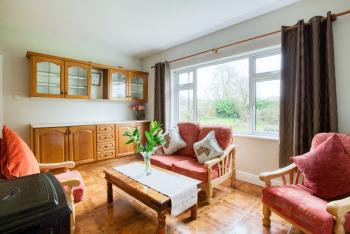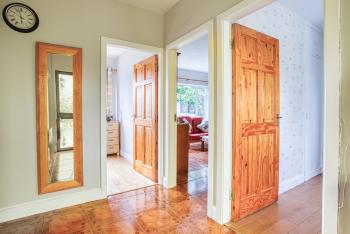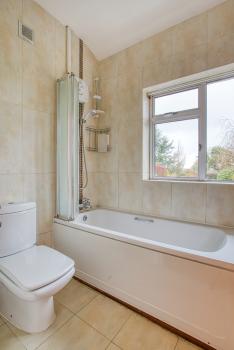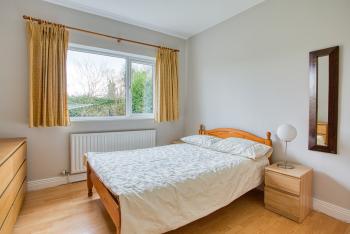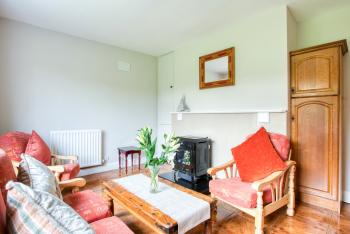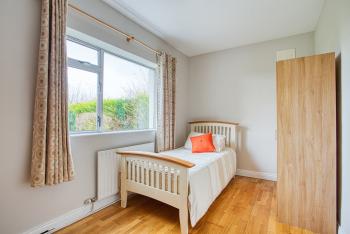NEWCASTLE, ENFIELD, MEATH
Asking Price: €249,950
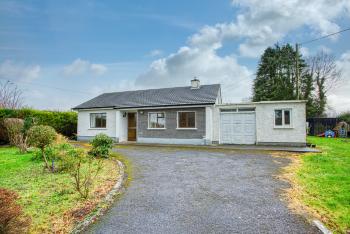
Bidding
Selected Top 10 International Selling REMAX Agent for 2017 out of 115,000 agents, Team Lorraine Mulligan welcomes you to view this superb three bed detached bungalow spanning to C. 800 sqft / 74 sqm located on a slightly elevated and private C. 1/2-acre site with a sun drenched south facing back garden. This property is a superb property with lots of endless potential. Planning permission is extremely difficult to obtain in the area. This is in effect a site with full planning permission (always check with a local architect) and this home has the space and site to extend beautifully subject of course to the relevant planning permission. This property is immaculate inside and is clean, fresh and bright and the new discerning buyer can move in immediately. The accommodation consists of an entrance hallway, kitchen/dining area, sitting room, three bedrooms and a main family bathroom. To the front and to the rear there is ample room for off street parking. “Newcastle” is ideally located only 5 minutes’ drive from the very pleasant village of Enfield and all its excellent local amenities including the train station offering easy access to Dublin City Centre as well as a well serviced bus route. This property is also minutes’ drive from the M4 motorway connecting Dublin with the west. ACCOMMODATION KITCHEN/DINING AREA: 4.61m x 3.27m Light fitting, fitted kitchen, tiled splashback area, stainless steel sink, area fully plumbed, gas cooker, fridge freezer, wooden floor, hot press with an immersion. SITTING ROOM: 2.77m x 2.88m Light fitting, curtains, wood burning stove, fitted wall unit, ceramic tiles, t.v. point. HALLWAY: Light fitting, fuse box, ceramic tiles, telephone point. BEDROOM 1: 3.59m x 3.31m Light fitting, curtains, wooden floor. BEDROOM 2: 4.16m x 2.41m Light fitting, wardrobes, curtains, wooden floor. BEDROOM 3: 2.80m x 1.88m Light fitting, curtains, wooden floor. BATHROOM: 2.56m x 1.49m Light fitting, wall tiling, floor tiling, W.C., W.H.B., bath, electric “Triton T90Z” shower over bath, heated towel rail, electric wall blow heater. ATTACHED GARAGE FEATURES INTERNAL: • All blinds included in sale • All light fittings included in sale • Wood burning stove in the sitting room • Clean, fresh and bright house can be lived in comfortably immediately • This home enjoys huge potential and extension possibilities subject of course to the relevant building regulations • Attached garage that could be converted FEATURES EXTERNAL: • PVC double glazed windows • Outside light • Gorgeous mature gardens • Bungalow excellently positioned on the site offering an impressive front garden with a driveway and a gorgeous sun trapped back garden • Perfect south facing back garden orientation • Outside sheds suitable for storage • Prime location just on the old R418 and minutes’ drive from the very pleasant village of Enfield • Minutes’ drive from the super M4 motorway Buying VS Renting Based on a 90% Loan to value rate 3.15% variable: Term Cost per thousand borrowed 20 years 5.62% 25 years 4.82% 30 years 4.30% 35 years 3.39% So, as an example: Purchase price: €249,950 90% mortgage €249,500 over 30 years (249,500 x 4.30) = €1,075 per month approximately. The cost of renting this property at today’s rental rates would be €1,700 plus SQUARE FOOTAGE: C. 800 sqft / 74 sqm approx. not including the attached garage PREVIOUS RENT CHARGED: €600 per month HOW OLD IS THE PROPERTY: C. 44 years BACK GARDEN ORIENTATION: South Facing BER RATING: E1 BER NUMBER: 112586631 SERVICES: Private well & private septic tank HEATING SYSTEM: Oil stove central heating
Deposit of €6,000 payable by Online Transfer to Team Lorraine Mulligan when offer is accepted. Subject To Contract / Contract Denied.
