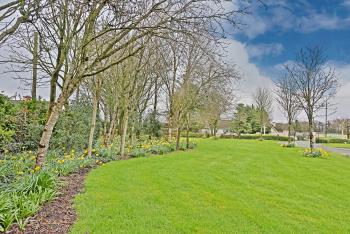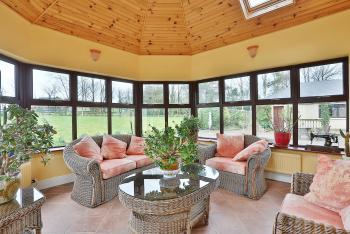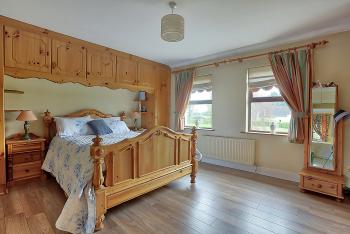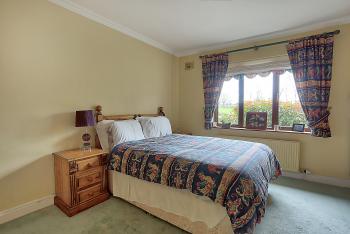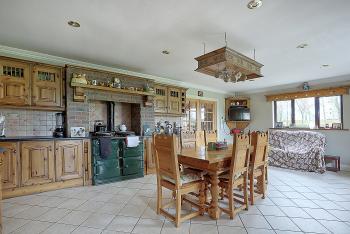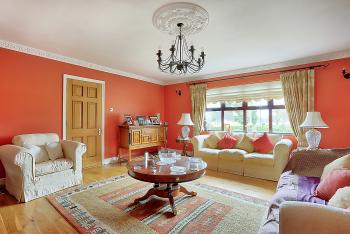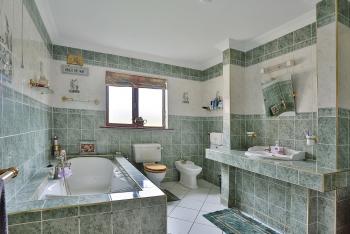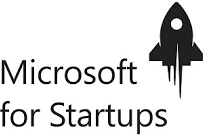CARBURY VILLAGE, CARBURY, KILDARE W91 FAA4
Asking Price: €385,000
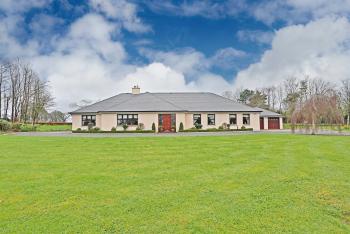
Bidding
FOR SALE BY PRIVATE TREATY CARBURY VILLAGE, CARBURY, CO. KILDARE, W91 FAA4 Award winning Auctioneering Team since 2003, Team Lorraine Mulligan of RE/MAX Results welcomes you to this stunning C. 3,500 sqft / C. 325 sqm luxurious residence situated on a beautifully landscaped C. 1.5-acre site. This impressive home is approached by a sweeping driveway with a black wrought iron electronic gate. This home comes to the market in stunning condition and “Carbury Village” has a superior architectural design. There has been great thought, research and planning to lay out this perfectly designed home. The rooms are spacious, pleasant and this home has a wonderful and lavish flow to it. The interior is bright, neutral and very easy and welcoming to the eye. There is an impressive entrance hall with a superb kitchen, utility room, guest W.C., separate dining room, sitting room, living room, sunroom, 4 large bedrooms with the master bedroom being ensuite and a large opulent family bathroom. The upstairs enjoys a large attic conversion with a shower room and plenty of storage facility. The gardens, flowers, trees, hedgerows and lawns of this home are kept pristine. The gardens are not over looked at the front and enjoys tremendous privacy. The back garden is west facing thereby trapping the mid-day sun from morning to late evening. There is a large decked area near the garage as well as a patio area near the sunroom area which are perfect for those long lazy summer evenings, garden entertaining and summer parties. This home also enjoys a large double detached garage with electric doors and storage facilities. This is a real jewel on the current property market and enjoys close proximity to Kilshanroe, Johnstownbridge, Enfield, Edenderry, Derrinturn, Kilcock, and Maynooth, as well as the M4 motorway for fast access to Dublin and the West. This superb property has got to be viewed to be truly appreciated. This is such a tempting purchase. Please email office@teamlorraine.ie to book a viewing. INVITING OFFERS IN EXCESS: €385,000 ACCOMMODATION KITCHEN: 7.15m x 4.66m Coving, recessed lighting, high quality pine kitchen, tiled splashback area, area fully plumbed, oven, hob, extractor fan, Alpha cooker, fridge freezer, dishwasher, blinds, ceramic tiles. UTILITY: 3.46m x 3.23m Coving, light fitting, fitted units, stainless sink, area fully plumbed, ceramic tiles, back door leading to garden area. GUEST WC: 1.74m x 0.95m Light fitting, W.C., W.H.B., wall tiles, floor tiles. LIVING ROOM: 5.46m x 4.97m Coving, centre rose, light fitting, mahogany feature fireplace with a wrought iron inset with a coal effect gas fire, wooden floors, curtains, French double doors leading to sunroom. SUNROOM: 4.57m x 3.88m Light fitting with a fan, wall lights, floor tiles, curtains. DINING ROOM: 4.45m x 3.95m Coving, centre rose, light fitting, curtains, blinds, wooden floors, French double doors leading to the kitchen. SITTING ROOM: 5.44m x 4.97m Coving, centre rose, light fitting, wall lights, blinds, curtains, feature fireplace with a coal effect gas fire, wooden floor, TV point. HALLWAY (T-Shaped): Coving, centre rose, light fitting, phone point, porcelain tiles, separate airing cupboard, hot-press with an immersion. BEDROOM 1: 5.46m x 3.95m Light fitting, fitted wardrobes, blind, curtains, wooden floor, t.v. point, phone point. ENSUITE: 2.66m x 1.74m Light fitting, wall tiling, floor tiling, W.C., W.H.B., electric “Aquastream” power shower. BEDROOM 2: 3.94m x 3.45m Light fitting, blind, curtains, carpet. BEDROOM 3: 3.94m x 3.45m Coving, light fitting, blind, curtains, carpet. BEDROOM 4: 4.35m x 3.96m Coving, light fitting, fitted wardrobes, blind, carpet, t.v. point. BATHROOM: 4.01m x 2.80m Light fitting, wall tiling, floor tiling, W.C., W.H.B., “Aquastream” power shower, Jacuzzi bath. STORE ROOM 1: 6.70m x 3.59m Carpet. STORE ROOM 2: 3.57m x 3.56m Light fitting, carpet, storage. LUGGAGE STORE ROOM 3: 2.29m x 1.96m SHOWER ROOM: 2.57m x 2.29m Light fitting, W.C., Electric “Aqua style” electric shower, wall tiles, floor tiles. BOILER HOUSE IN GARAGE (back up oil fired boiler): 6m x 2.7m DOUBLE GARAGE (electric up and over garage doors): 6m x 6m FEATURES INTERNAL: • All curtains & carpets included in the sale • All blinds included in sale • All light fittings included in sale • Property fully alarmed FEATURES EXTERNAL: • PVC double glazed windows • PVC facia & soffit • Maintenance free exterior • Outside taps • Outside light • Security lights • Pergola • Landscaped mature gardens • Raised flower beds • Side gates • Property located in a quiet cul de sac • Property not overlooked • Double Garage • Decked area • Patio area • Security camera Buying VS Renting Based on a 90% Loan to value rate 3.15% variable: Term Cost per thousand borrowed 20 years 5.62% 25 years 4.82% 30 years 4.30% 35 years 3.39% So as an example: Purchase price: €495,000 90% mortgage €495,000 over 30 years (495,000 x 4.30) = €2,128 per month SQUARE FOOTAGE: C.3,500 sqft / 325 sqm LAND AREA: C. 1.5 acres HOW OLD IS THE PROPERTY: Built in 1999. Sunroom built in 1999 also. BACK GARDEN ORIENTATION: West facing BER RATING: C1 BER NUMBER: 111907028 SERVICES: Mains water, private septic tanks, telephone, high speed internet HEATING SYSTEM: Oil fired central heating. Alpha in the kitchen heats radiators & water
Deposit of €8,000 payable by Online Transfer to Team Lorraine Mulligan when offer is accepted. Subject To Contract / Contract Denied.
