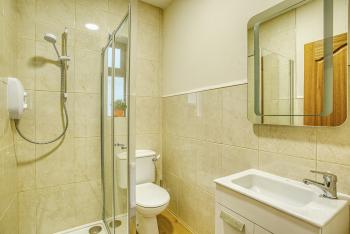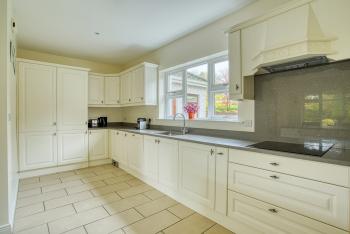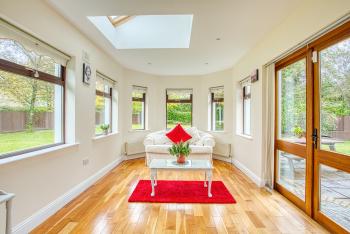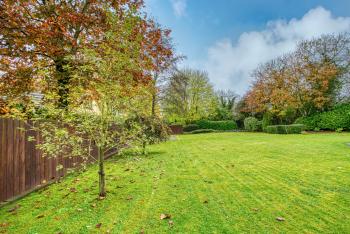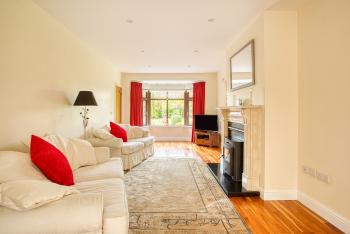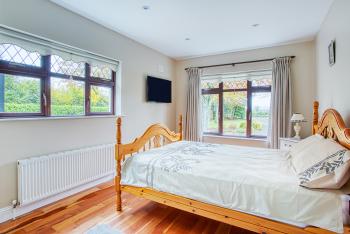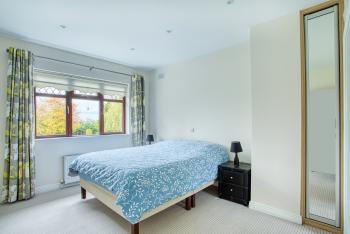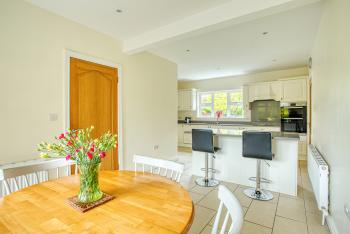KILMURRAY, CLANE, KILDARE
Asking Price: €485,000
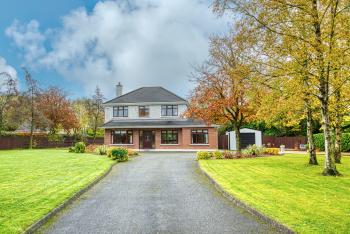
Bidding
FOR SALE BY PRIVATE TREATY KILMURRAY, CLANE, CO. KILDARE, W91 E5C7 Selected Top 10 International Selling REMAX Agent for 2017, Team Lorraine Mulligan of RE/MAX Results welcomes you to this superb 3/4 detached home with a sunroom spanning to C. 1,950 sqft / C. 181 sqm located on a private and mature C. ¾ acre site with a sun drenched south west facing back garden. This is a very beautiful home that was built with care, pride and love with the very best of building materials put into it. “Kilmurray” is a fine, solid and genuine home. There are many luxurious fixtures and features as standard in this home which includes solid maple flooring in many rooms plus a sunroom. No money has been spared in decorating this gorgeous family home. This magnificent home is luxuriously spacious with a lot of emphasis on light and space. The interior of “Kilmurray” has been carefully planned and expertly architecturally designed. The living accommodation is perfect for entertaining as well as dream accommodation for the whole family. “Kilmurray” is approached by gates and a sweeping tree lined driveway. The gardens are wonderfully mature, beautifully and carefully maintained and delightfully private and tranquil. The gardens for “Kilmurray” are wonderfully vibrant and colourful also. There is an array of different coloured trees, hedge rows, flowers bursting with colour and the lawns are like velvet. This home has it all. It is simply MAGNIFICENT!!! This beautiful property is only five minutes from Clane on the Clane/Kilcock road. This home is close to the prestigious “Clongowes Wood College” boarding school. “Kilmurray” enjoys a pivotal location as it is close to so many major and bustling towns like Clane, Sallins, Naas, Kilcock, Maynooth and Celbridge. This home is located between the M4 and M7 motorways making access to all areas extremely accessible. This home boasts a superb central location. Don’t miss this opportunity to acquire a real dream home in a fantastic country location yet minutes’ drive from a host of excellent towns, infrastructure systems and amenities. INVITING OFFERS IN EXCESS: €485,000 DOWNSTAIRS ACCOMMODATION KITCHEN (L Shaped): 5.91m x 5.38m Spotlights, high quality shaker-style off-white kitchen with grey quartz worktop, stainless steel sink, area fully plumbed, “Belling” full fridge, “Bosch” double oven, “Whirlpool” electric induction hob, extractor fan, “Zanussi” dishwasher, blind, phone point, sandstone tiled flooring. UTILITY: 3.04m x 1.58m Light fitting, fully fitted shaker-style units, area fully plumbed, under counter freezer, “Zanussi” washing machine, sandstone tiled flooring under floor covering, new back door leading to garden area. GUEST WC: 1.95m 1.45m Light fitting, W.C., new fully tiled shower enclosure with electric shower, floor tiling, “Roca” W.H.B. SITTING ROOM: 7.54m x 3.43m Recessed lighting, marble feature fireplace with a wrought iron inset and polished hearth, “Eco Boiler” wood burning stove with back boiler, features a bay window, curtains, blinds, solid maple floor, 2 t.v. points, phone point, separately switched lamp sockets. SUNROOM: 4.88m x 2.95m Recessed lighting, blinds, solid maple floor, French double doors leading to garden area, “Velux” window. OFFICE/BEDROOM 4: 4.88m x 3.04m Recessed lights, blind, curtains, solid maple floor, new “Komandor” sliding wardrobes, t.v. point, phone point, separately switched lamp sockets. HALLWAY: 4.48m x 2.33m Recessed lights, downstairs storage, new door, solid maple floor. UPSTAIR ACCOMMODATION LANDING: Recessed lights, hot press with immersion and shelving, new carpet, attic access. BEDROOM 1: 3.76m x 3.42m Recessed lights, blind, new carpet, “Komandor” sliding wardrobe, t.v. point, phone point, separately switched lamp sockets. WALK IN WARDROBE: 2.27m x 2.17m Blind, curtains, new carpet. ENSUITE: 2.75m x 2.22m Shaving light and socket, recessed lights, wall tiling, floor tiling, W.C., “Roca” W.H.B., electric “Triton T90si” shower. BEDROOM 2: 3.77m x 3m Recessed lights, curtains, “Komandor” sliding wardrobe, new carpet. BEDROOM 3: 3m x 2.95m Recessed lights, blind, curtains, “Komandor” sliding wardrobe, new carpet. BATHROOM: 3.41m x 1.68m Wall tiling, floor tiling, W.C., “Roca” W.H.B. FEATURES INTERNAL: • All curtains & carpets included in the sale • All blinds included in sale • All light fittings included in sale • Maple wooden floors • Sunroom • Property fully alarmed • New LED spot lighting throughout the home • New carpet on stairs and throughout upstairs of home FEATURES EXTERNAL: • PVC double glazed windows • PVC facia & soffit • Maintenance free exterior • Outside tap • Outside lights • Patio area • Built in BBQ area • Raised flower beds • Property not overlooked front or back • 6mx4m steel garage with roller shutter door to front and 1.2m wide door to rear Buying VS Renting Based on a 90% Loan to value rate 3.15% variable: Term Cost per thousand borrowed 20 years 5.62% 25 years 4.82% 30 years 4.30% 35 years 3.39% So, as an example: Purchase price: €485,000 90% mortgage €485,000 over 30 years (485,000 x 4.30) = €2,085 per month SQUARE FOOTAGE: C. 1,950 sqft / 181 sqm HOW OLD IS THE PROPERTY: Built C. 2003 BACK GARDEN ORIENTATION: South West Facing BER RATING: C2 BER NUMBER: 104501325 SERVICES: Mains water, septic tank with Puraflo system behind stone wall to rear of property HEATING SYSTEM: Oil fired central heating and solid fuel. DIRECTIONS TO GET TO THIS PROPERTY: Travelling from Clane village out the “Ballinagappa Road” travel for approximately 5 km. Go straight through “Betaghstown cross” follow this road for approximately 2km and this house is the 7th house on your left hand side after the green water pump. The “Team Loraine Mulligan” sign will be out in front.
Deposit of €10,000 payable by Online Transfer to Team Lorraine Mulligan when offer is accepted. Subject To Contract / Contract Denied.
