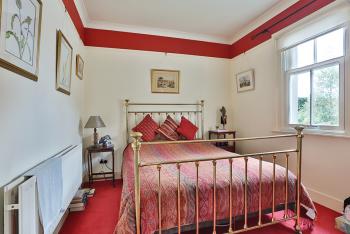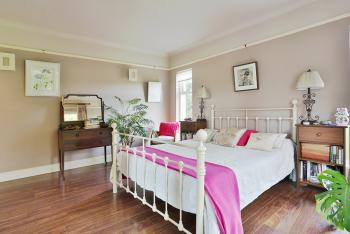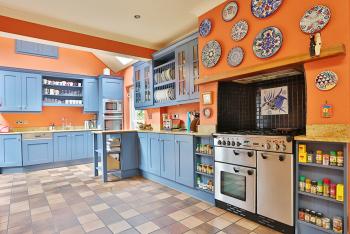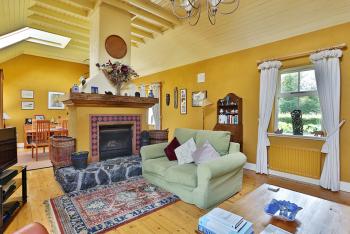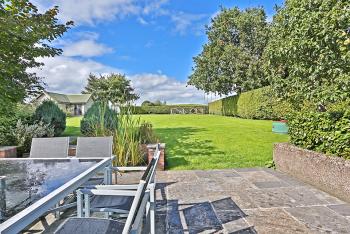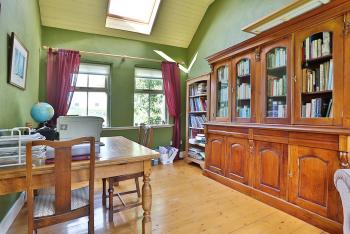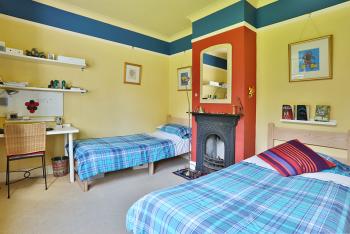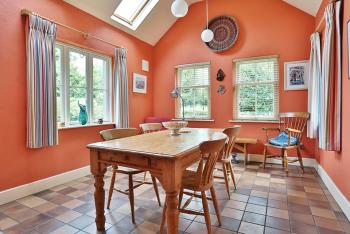WARATAH, JORDANSTOWN, ENFIELD, MEATH A83 DN26
Asking Price: €394,950
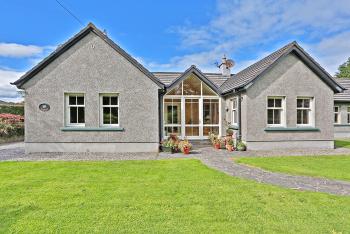
Bidding
FOR SALE BY PRIVATE TREATY WARATAH, JORDANSTOWN, ENFIELD, CO. MEATH, A83 DN26 Award winning Auctioneering Team since 2003, Team Lorraine Mulligan of RE/MAX Results Celbridge & Lucan welcomes you to this luxurious 4-bedroom bungalow spanning to C. 2,450sqft / C. 227sqm on a landscaped C. 2/3-acre site. This home is totally stunning internally and externally. “Waratah” was originally an old cottage that was lovingly and beautifully extended to exacting standards. This gorgeous family home boasts a super luxurious interior. No money has been spared as this breath-taking home enjoys the very finest of fixtures and fittings. Its’ current owners have exceptional taste. This home is also fabulously spacious, airy and bright. This home boasts a sun trapped and very private west facing back garden which is beautifully manicured and boasts an array of trees, flowers and shrubs. “Waratah” enjoys totally privacy to the front and to the rear and enjoys a large patio for those long lazy summer evenings and garden parties. This home seems to flow seamlessly into its gardens. This is a magnificent property. It is the perfect family home. This property is located on a quiet country road surrounded by other impressive beautifully appointed homes and is located less than 4 kms from Enfield village which has shops, supermarkets, hotels, pubs, and restaurants. There is also regular bus and rail services to Dublin from Enfield. Rathcore Golf Club is only minutes’ drive away. The M4 motorway is minutes’ drive connecting Dublin with the west. Kilcock, Dunboyne, Maynooth, Leixlip, Celbridge and Lucan are all within fast and easy reach. Dublin Airport is only 45 mins drive away. VIEWINGS ARE HIGHLY RECOMMENDED INTEREST IS SURE TO BE STRONG INVITING OFFERS IN EXCESS: €394,950 EMAIL US NOW TO ORGANIZE A VIEWING office@ teamlorraine.ie KITCHEN: 7.14m x 4.32m Coving, recessed lighting, high quality bespoke solid wood kitchen by “Trim Kitchen Centre”, area fully plumbed, semi integrated dishwasher, plate rack, crystal display cabinet, Dual fuel (gas and electric) hob and double oven and grill by “Leisure”, “Neff” integrated oven, “Neff” microwave, “Miele” free standing fridge, traditional Belfast sink (reconditioned) with “Franke” mixer taps, Italian granite worktop in kitchen with Franke stainless steel dual sink unit and mixer taps, ceramic tiles. UTILITY: 4.65m x 2.68m Coving, light fitting fitted units, stainless sink, tiled splash back area, area fully plumbed, ceramic tiles, blind. GUEST WC/ WETROOM: 2.97m x 1.96m Light fitting, W.C., “Rondo” porcelain his and hers W.H.B. in teak unit with matching illuminated teak mirror, “Matki” Wet Room panel, 300mm “Deluge” Shower Head and thermostatic shower mixer. SITTING ROOM/DINING ROOM: 9.84m x 4.53m Curtains, wooden floor, vaulted ceiling, light fitting, “Velux” windows x 2, stone feature fireplace. DINING ROOM: 4.22 x 3.51m Light fitting, recessed lighting, curtains, ceramic tiles, “Velux” windows x 2. STUDY: 4.53m 2.97m “Velux” window, blind, wooden floors, vaulted ceiling. HALLWAY: 4.35m x 2.07m Coving, light fitting, Natural Stone Carpet. FRONT PORCH: 3.57m x 2.06m Parana pine ceiling, light fitting, Natural Stone Carpet. BEDROOM 1: 4.47m x 4.17m Coving, light fitting, fitted wardrobes, curtains, wooden floor. BEDROOM 2: 4.07m 2.79m Coving, light fitting, blind, carpet. BEDROOM 3: 3.37m x 3.03m Coving, light fitting, fitted wardrobes, blind, carpet. BEDROOM 4: 4.54m x 3.0m Coving, light fitting, blind, curtains, carpet. BATHROOM: 2.87m x 2.07m Light fitting, wall tiling, floor tiling, W.C., W.H.B., traditional ball and claw bath (restored by “Renubath”) with antique fittings from “Wilson's Antiques”. FEATURES INTERNAL: • All curtains & carpets included in the sale • All blinds included in sale • All light fittings included in sale • Property wired for an alarm • Underfloor heating in much of the house • All kitchen appliances included in sale as listed under the kitchen section of this brochure • Maintenance free stone carpet in the hallway FEATURES EXTERNAL: • Most windows are designed by Danish company “Vrogum” • Maintenance free exterior • Outside tap • Outside light • Landscaped mature gardens • Raised flower beds • Property not overlooked front or to the back • Old house has “Polypearl” cavity wall insulation • Outside light and power points • Feature wildlife pond Buying VS Renting Based on a 90% Loan to value rate 3.15% variable: Term Cost per thousand borrowed 20 years 5.62% 25 years 4.82% 30 years 4.30% 35 years 3.39% So as an example: Purchase price: €394,950 90% mortgage €394,950 over 30 years (394,950 x 4.30) = €1,698 per month SQUARE FOOTAGE: C. 2,450 sqft / C. 227 sqm HOW OLD IS THE PROPERTY: C. 60/70 years old (extended in 1990’s and 2006) ING: D1BACK GARDEN ORIENTATION: GARDEN ORIENTATION: West facing BER RATING: D1 BER NUMBER: 112308846 SERVICES: Private well, “Oakstown Baf” System Sewerage system. HEATING SYSTEM: Solid fuel, heat pump and solar panels for hot water with back-up heat pump
Deposit of €8,000 payable by Online Transfer to Team Lorraine Mulligan when offer is accepted. Subject To Contract / Contract Denied.
