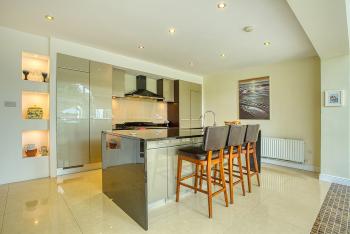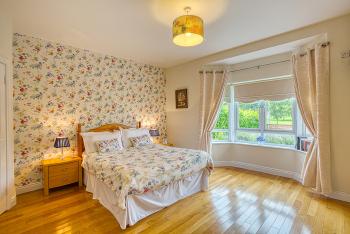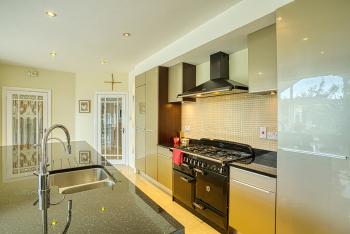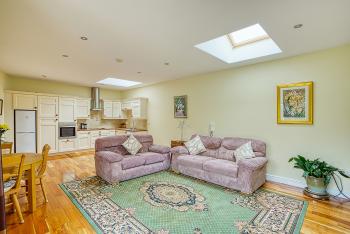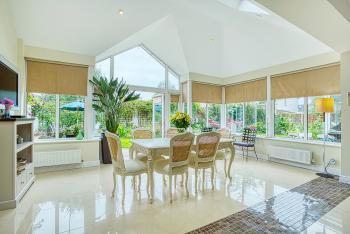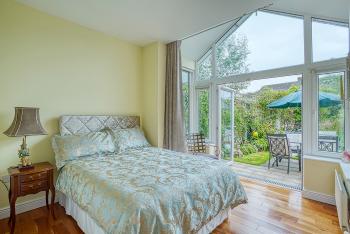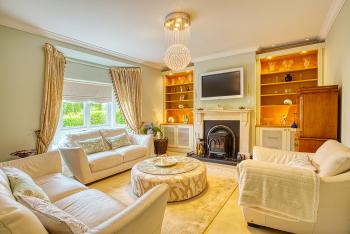2 DUNFIERTH PARK, JOHNSTOWNBRIDGE, KILDARE A83 FW77
Asking Price: €425,000
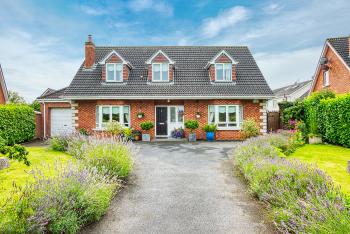
Bidding
FOR SALE BY PRIVATE TREATY 2, DUNFIERTH PARK, JOHNSTOWNBRIDGE, CO. KILDARE, A83 FW77 Selected Top 10 International Selling REMAX Agent for 2017, Team Lorraine Mulligan of RE/MAX Results welcomes you to this luxurious 5 bedroomed home spanning to C. 288 sqm (C. 3,100 sqft) with an adjoining granny flat as well as a private garden to the front and to the rear. This home overlooks a gorgeous green area and this home is located in a quiet cul de sac. No. 2 Dunfierth is totally stunning internally and externally. “No. 2 Dunfierth Park” boasts a super luxurious interior with no money spared as this breath-taking home enjoys the very finest of fixtures and fittings. Its’ current owners have exceptional taste. This home is also fabulously spacious, airy and bright. This very special home has the feeling of being on its own site yet is conveniently located in the beautiful development of Dunfierth Park originally build by an excellent building company called “Glascarn Builders”. This home has been magnificently extended downstairs and benefits from a stunning designer bespoke kitchen and dining/living room area with cathedral type windows that captures the light all day. Plus, the French double doors overlooks a breath-taking garden. This home also benefits from a granny flat to the side which could be used for multiple uses subject of course to the relevant planning permission. This splendid residence benefits from off street parking and a beautiful front garden. The back garden is awash with colour with a stunning arrangement and selection of flowers, trees, shrubs and has a lovely small garden pond as well as a large patio area. This is the perfect place to relax and enjoy summer barbeques and family get togethers. This home seems to flow seamlessly into its gardens. This is a magnificent property. This is the ultimate dream family home. This property is nestled in a quiet cul-de-sac located in a very small development of other well-kept homes and “Dunfierth Park” is less than 2 kms from Enfield village which has shops, supermarkets, hotels, pubs, and restaurants. There is also regular bus and rail services to Dublin from Enfield. The M4 motorway is minutes’ drive away and both the villages of Johnstownbridge and Enfield are within walking distance of this splendid residence. Maynooth, Celbridge, Leixlip and Lucan are only between 15 and 25 minutes away. Dublin Airport and Dublin City are only 40 mins away approximately. VIEWINGS ARE HIGHLY RECOMMENDED INTEREST IS SURE TO BE STRONG INVITING OFFERS IN EXCESS: €425,000 DOWNSTAIRS ACCOMMODATION KITCHEN/DINING ROOM: 8.40m x 5.94m Recessed lighting, designer bespoke high quality fitted kitchen with wall and base units for ample storage, tiled splashback area, stainless steel sink, area fully plumbed, integrated fridge, integrated freezer, integrated dishwasher, large “Rangemaster” cooker with a gas hob and double ovens, extractor fan, feature granite island, drinking water filtration system, French double doors leading to garden area, high gloss cream polished porcelain tiles, t.v. point. UTILITY: 2.38m x 1.58m Light fitting, fitted units, stainless sink, washing machine, condenser dryer, area fully plumbed, ceramic tiles, blind, back door leading to garden area. GUEST WC: 2.22m X 1.16m Light fitting, W.C., W.H.B., wall tiles, floor tiles. SITTING ROOM: 4.92m x 4.00m Coving, recessed lights, fitted wall units with recessed lighting, shelving and storage, marble feature fireplace with a wrought iron inset and polished hearth, features a bay window, curtains, blinds, carpet, high gloss cream polished porcelain tiles, t.v. point. BEDROOM 1: 4.57m x 4.33m Light fitting, fitted wardrobes, bay window, blind, curtains, wooden floor, t.v. point, phone point. ENSUITE: 2.20m x 1.41m Light fitting, recessed lights, wall tiling, floor tiling, W.C., W.H.B., ‘pumped’ shower. DOWNSTAIRS BEDROOM/PLAYROOM: 4.87m x 3.24m High gloss polished porcelain ceramic tiles, bay area with French double doors leading to the garden area, curtains. HALLWAY: Coving, light fitting, carpet on stairwell, cream high gloss polished porcelain tiles in downstairs hallway area, telephone system, alarm box, intercom system for the granny flat. GRANNY FLAT SECTION OF THIS PROPERTY KITCHEN/SITTING ROOM: 8.11m x 5.02m Recessed lights, high quality fitted kitchen with wall and base units, tiled splashback area, stainless steel sink, area fully plumbed, fridge freezer, dishwasher, oven, hob, extractor fan, French double doors leading to garden area, wooden floor, t.v. point, phone point. BEDROOM 1: 3.83m x 3.77m Light fitting, fitted wardrobes, bay window, blind, curtains, wooden floor, t.v. point, phone point. French double doors leading to garden area. ENSUITE: 3.87m x 1.82m Recessed lights, shaving light, wall tiling, floor tiling, heated towel rail, W.C., W.H.B., wet area shower, “Triton T80” shower. UPTAIRS ACCOMMODATION LANDING: Light fitting, hot press with an immersion and shelving, storage cupboard, carpet. BEDROOM 1: (UPSTAIRS) 5.00m x 4.58m Light fitting, fitted wardrobes, blind, curtains, carpet, t.v. point, phone point. ENSUITE:1.94m x 1.77m Light fitting, recessed light, wall tiling, floor tiling, W.C., W.H.B., shower with rain shower head. BEDROOM 2:4.26m x 2.64m Light fitting, fitted wardrobes with shelving, blind, curtains, wooden floor. BEDROOM 3/OFFICE: Light fitting, wooden floor, access to the attic. BATHROOM: 3.85m x 1.97m Light fitting, shaving light, wall tiling, floor tiling, W.C., W.H.B., curved free standing designer bath, blind. bath. FEATURES INTERNAL: • All curtains & carpets included in the sale • All blinds included in sale • All light fittings included in sale except sitting room and downstairs back bedroom overlooking the garden. • Stunning designer kitchen • Integrated appliances included in sale as listed under the kitchen section of the brochure • Beautifully extended downstairs by the original builder (all relevant certificates available upon request) • Granny flat to the rear suitable for many uses • Wonderful and spacious living accommodation • Property fully alarmed (phone watch alarm) • High speed internet connection FEATURES EXTERNAL: • PVC double glazed windows • PVC facia & soffit • Maintenance free exterior • Outside tap • Outside light • Security lights • Landscaped mature gardens • Raised flower beds • Side gate • Garage • Property located in a quiet cul de sac • Property not overlooked • Patio areas • Garden pond • Glass house • Stunning gardens • Solar panel water heating Buying VS Renting Based on a 90% Loan to value rate 3.15% variable: Term Cost per thousand borrowed 20 years 5.62% 25 years 4.82% 30 years 4.30% 35 years 3.39% So, as an example: Purchase price: €425,000 90% mortgage €425,000 over 30 years (425,000 x 4.30) = €1,827 per month SQUARE FOOTAGE: C. 288 sqm (C. 3,100 sqft) HOW OLD IS THE PROPERTY: Under 20 years approx. BACK GARDEN ORIENTATION: South East facing BER RATING: B3 BER NUMBER: 100095728 SERVICES: Mains water & mains sewerage HEATING SYSTEM: Natural gas fired central heating & solar panel water heating
Deposit of €8,000 payable by Online Transfer to Team Lorraine Mulligan when offer is accepted. Subject To Contract / Contract Denied.
