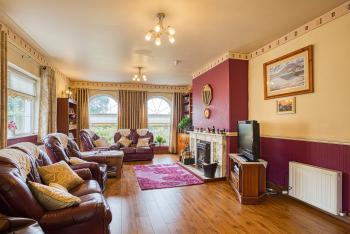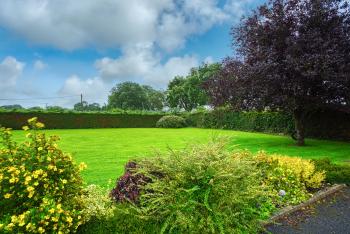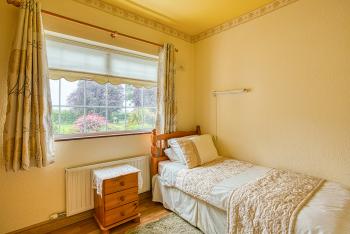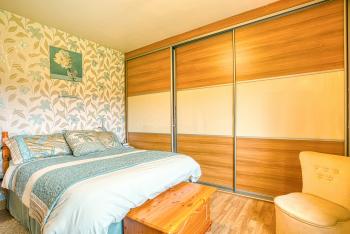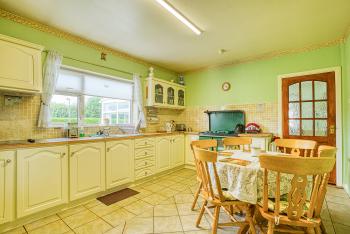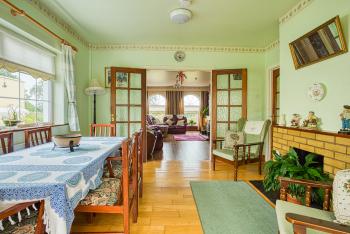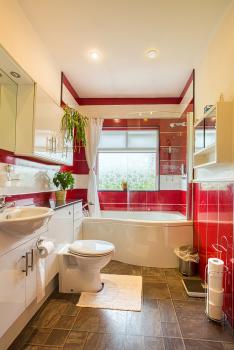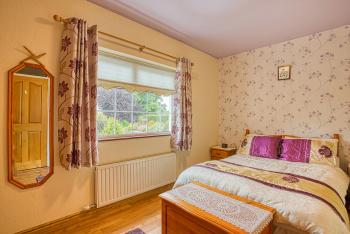'GRANGE', KILCOCK, KILDARE W23 AX8X
Asking Price: €450,000
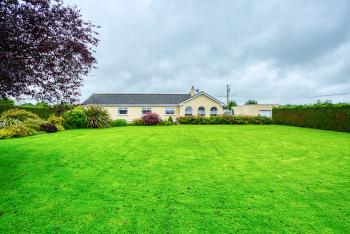
Bidding
FOR SALE BY PRIVATE TREATY GRANGE, KILCOCK, CO. KILDARE. W23 AX8X. Award winning Auctioneering Team since 2003, Team Lorraine Mulligan of RE/MAX Results Celbridge & Lucan welcomes you to the “Grange”. This is a luxurious 4-bedroom bungalow spanning to C.1,560 sqft / C. 145 sqm on a very impressive and private landscaped C. 3/4-acre site. This wonderful home benefits from an attached garage that could be turned into an attractive granny flat (subject to the relevant planning permission). This home also has a pleasant conservatory overlooking the back garden for those relaxing reading, chill out and coffee times. This home enjoys plenty of storage capabilities as there is also another detached garage with a fuel store to the side of this superb home. This home is approached by a sweeping tarmac driveway with an array of impressive trees, flowers and plants. This home enjoys total privacy as it is not overlooked front or back. This home benefits from lots of road frontage and there is potentially a site to the side of this home (subject of course again to the relevant planning permission). This home is a super family home and it is also ideal for someone looking to work from home. This area is safe and convenient to all excellent local amenities. This property is only minutes drive from the booming village of Kilcock and its well serviced train station. Maynooth, Clane, Celbrige and Leixlip are only 10 to 20 minutes drive away. The M50 is approx. 20 minutes’ drive from this super home. The M4 motorway is 5 minutes’ drive away connecting the west with Dublin. Don’t miss this opportunity to acquire a stunning home in a brilliant location. INVITING OFFERS IN EXCESS: €450,000 ACCOMMODATION KITCHEN: 4.97m x 3.82m Light fitting fitted kitchen with wall and base units, tiled splashback area, stainless steel sink, area fully plumbed, double oven, electric hob, extractor fan, fridge/freezer, “Stanley” cooker, ceramic tiles, curtains, blind. UTILITY: 3.63m x 2.11m Light fitting, fitted units, stainless steel sink, washing machine, tumble dryer, ceramic tiles, back door leading to garden area, blinds. SITTING ROOM: 6.51m x 4.21m Light fitting, marble feature fireplace with a wood burning stove, curtains, wooden floor, t.v. point. DINING ROOM: 3.63m x 3.11m Light fitting, brick feature fireplace, wooden floors, blinds, curtains. CONSERVATORY: 4.18m x 3.07m Ceramic tiles and French door leading to the garden area. HALLWAY (L SHAPED): Recessed lights, storage press, hot press with an immersion, wooden floor. BEDROOM 1: 3.89m x 3.67m Light fitting, “Slide Robes” fitted wardrobes, blind, curtains, wooden floor. ENSUITE: 2.58m x 1.20m Light fitting, wall cladding, wooden floor, W.C., W.H.B., “Triton T80” shower. BEDROOM 2: 3.45m x 2.58m Light fitting, curtains, blind, wooden floor. BEDROOM 3: 3.91m x 2.71m Light fitting, fitted wardrobes, curtains, blind, wooden floor. BEDROOM 4: 2.73m x 2.66m Light fitting, fitted wardrobes, curtains, blind, wooden floor. BATHROOM: 3.61m x 1.80m Recessed lights, wall cladding, wooden floor, W.C., W.H.B., shower over bath, extra storage. GARAGE: Large detached garage with electrics and a fuel store to the Rear. There is also an attached garage to the house. FEATURES INTERNAL: • All carpets included in the sale • All blinds included in sale • All light fittings included in sale • All kitchen electrical appliances included in sale as listed on the brochure • Property fully alarmed • Gorgeous conservatory to the rear of this home • Beautiful and immaculate interior FEATURES EXTERNAL: • PVC double glazed windows • PVC facia & soffit • Outside taps • Outside lights • Landscaped mature gardens • Raised flower beds • Property not overlooked front or back • Fuel store • 12ft x 8ft glass house • Potential site to the side of this property (subject to the relevant planning permission) • Large detached garage 30ft x 25ft approx. • Garage also attached to the house SQUARE FOOTAGE: C. 1,560 sqft / C. 145sqm (Dimensions does not include the garage or the conservatory) HOW OLD IS THE PROPERTY: Built C. 1982 BACK GARDEN ORIENTATION: North facing BER RATING: C2 BER NUMBER: 111956223 SERVICES: Mains water and Pura flow sewerage system. HEATING SYSTEM: Solid fuel, oil fired central heating (Condensing boiler).
Deposit of €8,000 payable by Online Transfer to Team Lorraine Mulligan when offer is accepted. Subject To Contract / Contract Denied.
