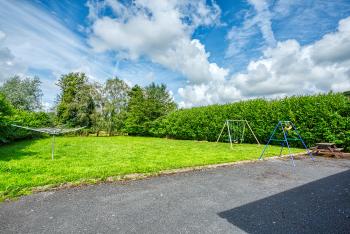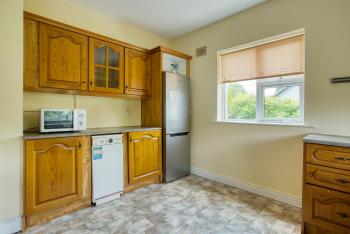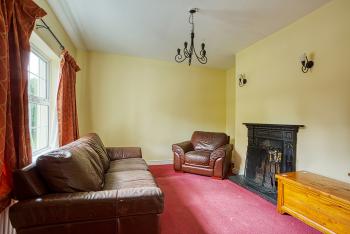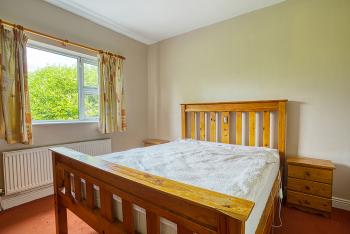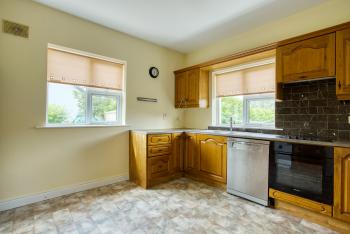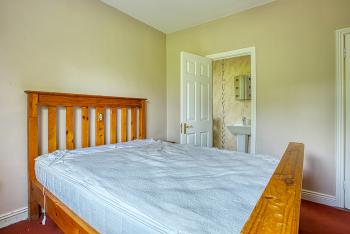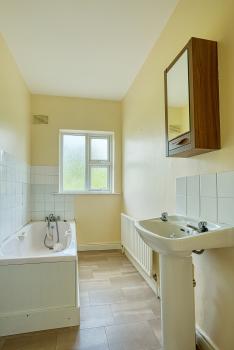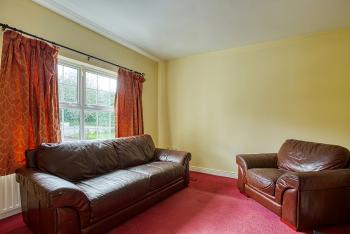THE LAURELS, KILBROOK, ENFIELD, KILDARE
Asking Price: €248,000
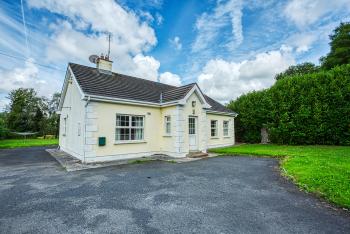
Bidding
FOR SALE BY PRIVATE TREATY THE LAURELS, KILBROOK, ENFIELD, CO. KILDARE, A83 VH27 Selected Top 10 International Selling REMAX Agent for 2017 out of 115,000 Agents, Team Lorraine Mulligan of RE/MAX Results welcomes you to this pretty three bed detached bungalow spanning to C. 1,250 sqft / C. 116sqm located on a private sun trapped west facing C. 1/2 acre site that is not over looked at the back. This home boasts so much fantastic potential and opportunity. This home enjoys vacant possession and its new discerning buyer can move into this property at ease and comfort with a fast closing date. The interior is bright, neutral and very easy on the eye. On entering this home there is a L shaped hallway. This pleasant home boasts a kitchen/dining area, a small utility room, a sitting room, three bedrooms with the master bedroom being en suite as well as family bathroom. The back door leads to a wonderfully private and sun trapped back garden. This property is approached by a tarmac driveway with plenty of parking to the front as well as the facility to drive around the back of the house. The gardens are not over looked at the back and also enjoy the facility of a steel shed for extra storage. This is a real jewel on the current property market and enjoys close proximity to Kilcock, Enfield and Maynooth, as well as the M4 motorway for fast access to Dublin, airport and the West. This property is convenient to local Primary schools and there is also he added bonus of a bus service from the door to secondary schools in the area. This superb property has got to be viewed to be truly appreciated. This is such a tempting purchase. THIS IS THE HOME YOU HAVE BEEN WAITING FOR! PLEASE DONT DELAY. CALL US IMMEDIATELY TO MAKE AN APPOINTMENT. INTEREST IS SURE TO BE STRONG. INVITING OFFERS IN EXCESS: 279,000 ACCOMMODATION KITCHEN/DINING ROOM: 7.10M x 3.51M Light fitting, fitted kitchen with wall and base units, tiled splashback area, stainless steel, fridge freezer, dishwasher, oven, hob, extractor fan, floor covering. UTILITY: 1.746M x 1.08M Light fitting, area fully plumbed, fuse box, floor covering, back door leading to garden area. SITTING ROOM: 4.23M x 3.93m Light fitting, wall light, feature fireplace, curtains, carpet, t.v. point. HALLWAY (L-shaped): Light fitting, carpet, hot press with immersion and shelving, telephone point, access to the attic. BEDROOM 1: 3.48M x 3.32M Light fitting, carpet, t.v. point, phone point. ENSUITE: 2.42M x.99M Light fitting, wall tiling, floor tiling, W.C., W.H.B., shower. BEDROOM 2: 4.07M x 3.71M Light fitting, curtains, carpet. BEDROOM 3: 3.32M x 2.43M Light fitting, wooden floor. BATHROOM: 3.31M x 2.90M Light fitting, wall tiling, floor covering, W.C., W.H.B., bath. FEATURES INTERNAL: All curtains included in the sale All blinds included in sale All light fittings included in sale FEATURES EXTERNAL: PVC double glazed windows PVC facia & soffit Outside tap Mature gardens Water softening system (fitted to the well) Buying VS Renting Based on a 90% Loan to value rate 3.15% variable: Term Cost per thousand borrowed 20 years 5.62% 25 years 4.82% 30 years 4.30% 35 years 3.39% So, as an example: Purchase price: 279,000 90% mortgage 279,000 over 30 years (279,000 x 4.30) = 1,199 per month SQUARE FOOTAGE: C. 1,200sqft / C. 111sqm HOW OLD IS THE PROPERTY: C. 1995 BACK GARDEN ORIENTATION: North West BER RATING: E1 BER NUMBER: 110221843 SERVICES: Private well & septic tank HEATING SYSTEM: Solid fuel & oil fired central heating
Deposit of €7,000 payable by Online Transfer to Team Lorraine Mulligan when offer is accepted. Subject To Contract / Contract Denied.
