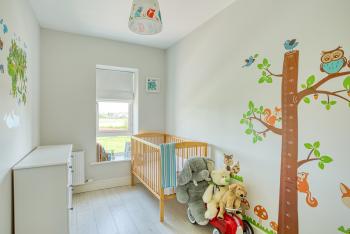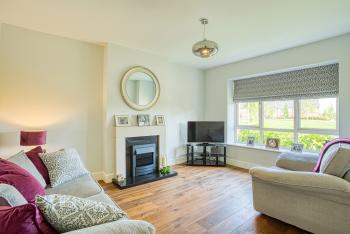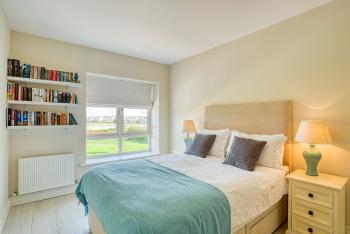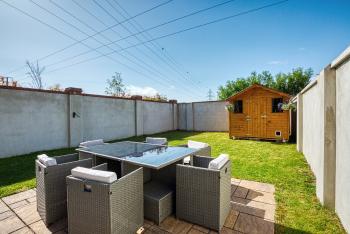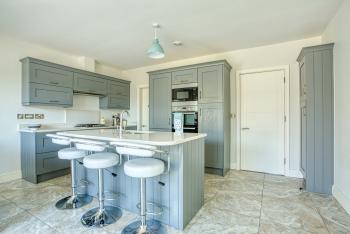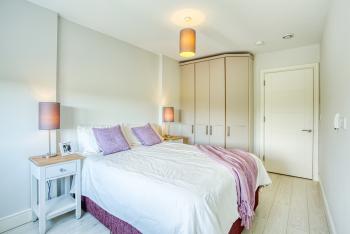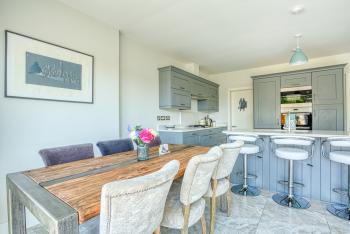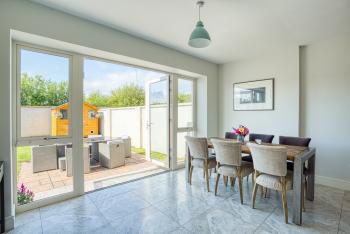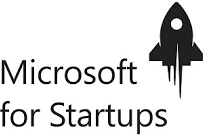236 BEECH PARK, LEIXLIP, KILDARE
Asking Price: €350,000
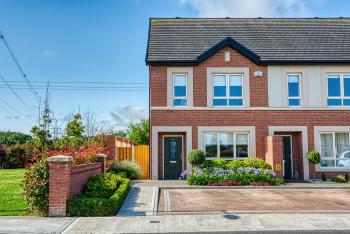
Bidding
FOR SALE BY PRIVATE TREATY 236 BEECH PARK, LEIXLIP, CO. KILDARE Selected Top 10 International Selling REMAX Agent for 2017, Team Lorraine Mulligan of RE/MAX Results welcomes you to this spacious and stunning three bed semi-detached with a sun trapped south west facing private back garden. This home is in excellent condition. The owners of 236, Beechpark have an exceptional eye for details and have exquisite taste and this shows in this magnificent home. This home is as good as new as this property is only three years old. This home spans to C. 1,200 sqft /C. 112.5 sqm and boasts a gorgeous interior and enjoys a future proof expansion as this home has been built with attic trusses to facilitate a conversion for habitable use of the attic space which will add between C. 347 sqft / C. 380 sqft. The roof structure has been engineered to accommodate a soft spot for the “Velux” roof lights and a soft spot in the ceiling at first floor level for the stairs to facilitate the future expansion into the attic space, should the need arise. This will potentially save you time and money in the future as no major structural alterations will be required. No. 236 is like a show home and its new discerning buyer can move in immediately. No money needs to be spent on this gorgeous property. This house is ideal for first time buyer or a trader upper who require fast access to Dublin via the train, buses or via M4 motorway. '236 Beechpark' enjoys a prime and pivotal location and it is a very popular development. If you have a similar property and you are looking to sell, please call our office on: (01) 6272770 for a valuation. Please email office@teamlorraine.ie to book a viewing. ACCOMMODATION KITCHEN: 5.7m x 4.8m Light fitting, high quality Grey shaker style kitchen, Quartz splashback area, stainless steel sink, area fully plumbed, integrated fridge freezer, integrated dishwasher, oven, hob, quartz worktops extractor fan, microwave, island unit, French double doors leading to garden area, ceramic tiles, t.v. point, phone point. UTILITY: Light fitting, fitted units, area fully plumbed, tiles. SITTING ROOM: 4.3m x 3.5m Light fitting, Electric feature fireplace with a wrought iron inset and polished hearth, blinds, wooden floor, t.v. point, phone point. HALLWAY: Light fitting, tiles. LANDING: Light fitting, hot press with immersion and shelving, carpet, attic access, attic partially floored, folding attic stairs. BEDROOM 1: 2.7m x 4.3m Light fitting, fitted wardrobes, blind, wooden floor, t.v. point, phone point. ENSUITE: Light fitting, wall tiling, floor tiling, W.C., W.H.B., shower. BEDROOM 2: 4.3m x 2.7m Light fitting, fitted wardrobes, blind, wooden floor. BEDROOM 3: 3.2m x 2m Light fitting, fitted wardrobes, blind, wooden floor. BATHROOM: 1.7m x 2.4m Light fitting, extractor fan, wall tiling, floor tiling, W.C., W.H.B., shower, bath. FEATURES INTERNAL: • All carpets included in the sale • All blinds included in sale • All mirrors included in sale • Property fully alarmed • Smoke detectors, heat detector and carbon monoxide alarm • Two thermostatic controls, one on ground floor and one on the first floor • Individual thermostatic valves fitted to each radiator • Heat recovery ventilation system recovering in excess of 85% of the heat energy from the air • Fireplace wired ready for an electric fire • Durrington polished ‘Jurastone’ fireplace complete with black slate inset and hearth FEATURES EXTERNAL: • Maintenance free uPVC double glazed windows • Maintenance free uPVC fascia, soffit & rainwater downpipes • Maintenance free exterior to rear and sides • Composite steel/timber front door with multi point locking system for added security • Landscaped mature gardens • Timber side gates and private rear garden fencing as standard • Cobblelock car parking space to front as standard • Each home is covered for 10 years under the ‘HomeBond Guarantee Scheme’ • Barna Shed SQUARE FOOTAGE: 112.32 sqm / 1200 sqft HOW OLD IS THE PROPERTY? Built 2016 BACK GARDEN ORIENTATION: South West Facing BER RATING: A2 BER NUMBER: 108469115 SERVICES: Mains water and mains sewerage HEATING SYSTEM: Natural gas
Deposit of €7,000 payable by Online Transfer to Team Lorraine Mulligan when offer is accepted. Subject To Contract / Contract Denied.
