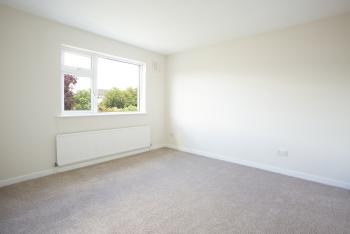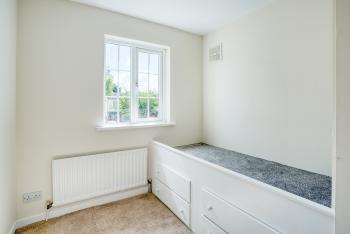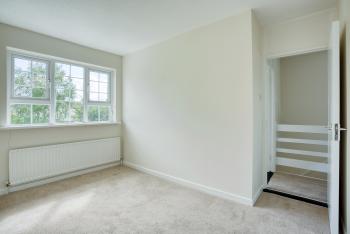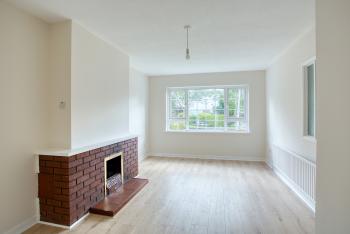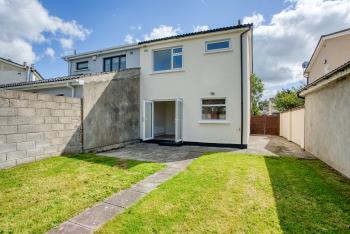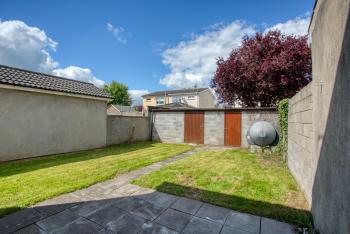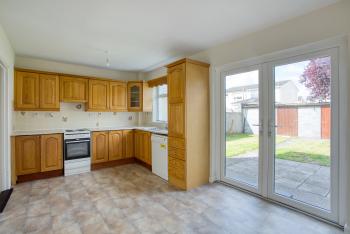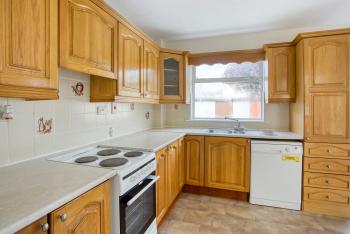13 BEATTY PARK, CELBRIDGE, KILDARE W23 XT85
Asking Price: €290,000
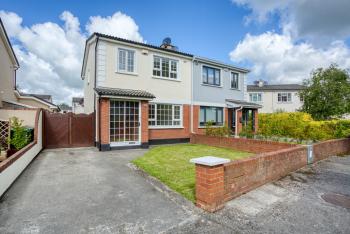
Bidding
FOR SALE BY PRIVATE TREATY 13 BEATTY PARK, CELBRIDGE, CO. KILDARE Selected Top 10 International Selling REMAX Agent for 2017, Team Lorraine Mulligan of RE/MAX Results welcomes you to this lovely 3 bedroomed family home in the heart of Beatty Park. This home is nestled in a small cul de sac and enjoys a sun drenched south west rear garden, with block built shed. This home also enjoys an extra-large side entrance spanning C. 2.4 metres. All rooms internally are large, bright and airy. This home is ideal for a first-time buyer, investor or anyone trading down. Beatty Park is a mature, settled location within walking distance of all local amenities including the historical town of Celbridge, Castletown Demense, shops including Tesco, Aldi and Lidl. It is also a short walk to the Dublin bus service and a few minutes drive to the M4 interchange Accommodation briefly comprises of 3 bedrooms (2 double one single) Kitchen/dining room, living room main bathroom and guest W.C. This home also has a large shed to the rear of the garden. If you have a similar property and you are looking to sell, please call our office on: (01) 6272770 for a valuation. Please email office@teamlorraine.ie to book a viewing. ACCOMMODATION KITCHEN: 5.2m x 2.95m Light fitting, high quality Oak kitchen, tiled splashback area, stainless steel sink, area fully plumbed, dishwasher, cooker, extractor fan, washing machine, crystal display cabinet, French double doors leading to garden area, floor covering GUEST WC: Light fitting, W.C., W.H.B., floor tiles. SITTING ROOM: 5.2m x 3.3m Light fitting, feature fireplace with a wrought iron inset and polished hearth, wooden floor, t.v. point, phone point. HALLWAY: Light fitting, downstairs storage, carpet on stairs, wooden floor, phone point, leads to large porch. LANDING: Light fitting, hot press with immersion and shelving, dado rail, carpet, attic access, BEDROOM 1: 3.3m x 3.7m Light fitting, fitted wardrobes, carpet. BEDROOM 2: 3.8m x 2.7m Light fitting, fitted wardrobes, carpet, BEDROOM 3: 2.7m x 2.4m Light fitting, built in bed with storage, fitted wardrobes, carpet, BATHROOM: 2.6m x 1.7m Light fitting, wall tiling, floor covering, W.C., W.H.B., shower, electric Triton t80 xr shower, bath. BLOCK BUILT SHED: 7.8m x 2.8m Wired for electricity. FEATURES INTERNAL: All carpets included in the sale Property fully alarmed FEATURES EXTERNAL: PVC double glazed windows Outside light Security lights Landscaped mature gardens Side gates Property located in a quiet cul de sac Block built shed Large side entrance 2.4 metres Buying VS Renting Based on a 90% Loan to value rate 3.15% variable: Term Cost per thousand borrowed 20 years 5.62% 25 years 4.82% 30 years 4.30% 35 years 3.39% So, as an example: Purchase price: 290,000 90% mortgage 290,000 over 30 years (290,000 x 4.30) = 1,247 per month SQUARE FOOTAGE: 82 sqm / 882 sqft HOW OLD IS THE PROPERTY? C. 1985 BACK GARDEN ORIENTATION: South West facing BER RATING: C3 BER NUMBER: 112321005 SERVICES: Mains water and mains sewerage HEATING SYSTEM: Solid fuel, oil-fired central heating and triple pass back boiler in fireplace
Deposit of €5,500 payable by Online Transfer to Team Lorraine Mulligan when offer is accepted. Subject To Contract / Contract Denied.
