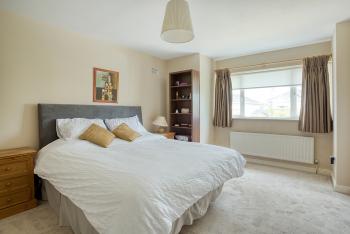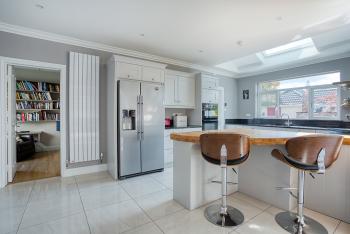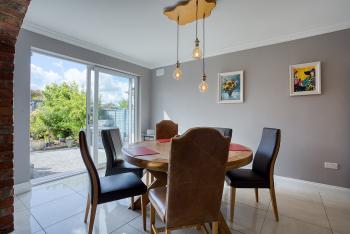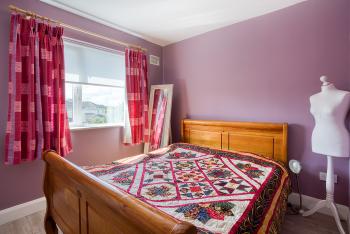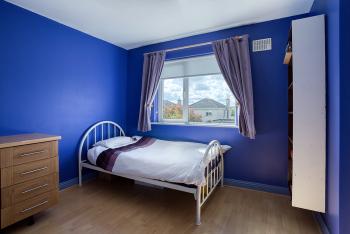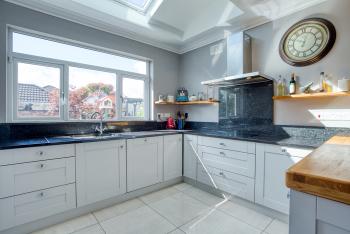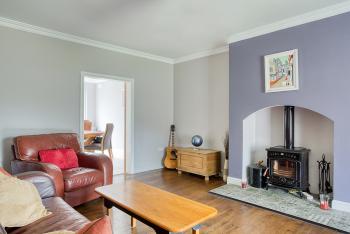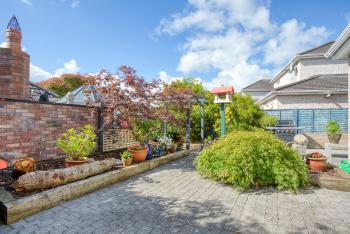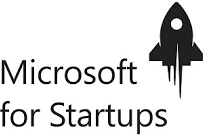43 THE GLEBE, JOHNSTOWN BRIDGE, MEATH
Asking Price: €345,000
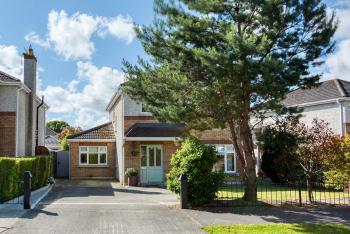
Bidding
FOR SALE BY PRIVATE TREATY 43, THE GLEBE, JOHNSTOWN BRIDGE, ENFIELD, CO. KILDARE Online bidding: https://beagelbid.ie/property.php?id=390 Selected Top 10 International Selling REMAX Agent for 2017, Team Lorraine Mulligan of RE/MAX Results welcomes you to this luxurious 4/5-bedroom detached family home spanning to C. 1,650sqft/C. 153 sqm. This home comes to the market in excellent condition and boasts a super interior as well as a stunning family sized kitchen that is all beautifully open plan. Its current owners have exceptional taste, are the original owners of No. 43 and love their home. This home is also fabulously spacious, airy and bright. This home boasts a breath-taking garden with a detached garage with electrics which could be used for multiple uses subject of course to the relevant planning permission. The back garden has been cleverly designed and enjoys an array of beautifully manicured trees, shrubs and flowers. The back garden also benefits as it is maintenance free, so it is an extremely easy garden to care for and keep perfect. There is also a private barbeque area with an outdoor all-round open fireplace for those blissful and relaxing summer evenings. This home seems to flow seamlessly into its gardens. This is a magnificent property. It is the perfect family home. This property is nestled in a quiet cul-de-sac of exceptionally well-presented detached homes in a very small and highly prestigious development. No. 43 The Glebe is located in the heart of the picturesque village of Johnstownbridge and only 3 kms from Enfield village which has shops, supermarkets, hotels, pubs, and restaurants. There is also regular bus and rail services to Dublin from Enfield. The M4 motorway is minutes drive away and both the villages of Johnstownbridge and Enfield are within walking distance of this splendid residence. With Dublin Airport only 30 mins away and Dublin City only 25 mins away. VIEWINGS ARE HIGHLY RECOMMENDED INTEREST IS SURE TO BE STRONG INVITING OFFERS IN EXCESS 345,000 KITCHEN/DINING AREA: (Open Plan) 6.70m x 6.24m Coving, recessed lights, high quality fitted kitchen, granite splash back, granite work tops, hob, Bosch hob, Neff electric oven, Falmec extractor fan, island unit, porcelain floor tiles, Aluminium radiators, French sliding doors leading to garden area, wooden sliding door leading to the sitting room. UTILITY: 3.44m x 2.77m Light fitting, fitted units, area fully plumbed, porcelain ceramic tiles, back door leading to garden area. GUEST WC: Light fitting, W.C., W.H.B., shelving, wall tiles, floor tiles. SITTING ROOM: 6.12m x 4.22m Coving, centre rose, light fitting, wood burning stove, with a tiled hearth, features a bay window, curtains, blinds, wooden floor, t.v. point, sliding wooden sliding door leading to the kitchen and dining area. HALLWAY: 5.81m x 2.34m Coving, centre rose, light fitting, downstairs storage, carpet on stairwell, ceramic tiles, phone point, alarm keypad. LANDING: Light fitting, hot press with an immersion, access to the attic with a folding attic ladder. BEDROOM 1: 5m x 3.42m Light fitting, fitted wardrobes, features a bay window, blind, curtains, carpet, t.v. point, phone point. ENSUITE: 1.93m x 1.45m Light fitting, wall tiling, W.C., W.H.B., with a vanity unit, shower. BEDROOM 2: 4.02m x 2.95m Light fitting, fitted wardrobes, fitted desk, blind, curtains, wooden floor. BEDROOM 3: 3.14m x 3.06m Light fitting, fitted wardrobes, blind, curtains, wooden floor. BEDROOM 4: 3.04m x 2.60m Light fitting, fitted wardrobes, fitted desk, blind, curtains, wooden floor. BEDROOM 5/OFFICE: 3.42m x 2.68m Spotlights, access to the attic, shelving, wooden floor, telephone point. wooden floor, t.v. point, phone point. BATHROOM: 2.08m x 1.98m Light fitting, wall tiling, floor tiling, W.C., W.H.B., shower over bath. GARAGE: Generous sized garage at the back with electrics and ideal for numerous uses subject to the relevant planning permission. FEATURES INTERNAL: All curtains & carpets included in the sale All blinds included in sale All light fittings included in sale Property fully alarmed Stunning open plan kitchen area with a beautiful fitted kitchen Impressive wood burning stove in the sitting room area Fabulous and spacious interior FEATURES EXTERNAL: PVC double glazed windows PVC facia & soffit Maintenance free exterior Outside tap Outside light Security lights Pergola Landscaped mature gardens Raised flower beds Side gates Property located in a quiet cul de sac Garage Maintenance free back garden Cobble lock area Outside barbeque area with an all-weather open fireplace Railway sleepers A colourful display of stunning trees, shrubs and flowers Buying VS Renting Based on a 90% Loan to value rate 3.15% variable: Term Cost per thousand borrowed 20 years 5.62% 25 years 4.82% 30 years 4.30% 35 years 3.39% So as an example: Purchase price: 345,000 90% mortgage 345,000 over 30 years (345,000 x 4.30) = 1,483 per month SQUARE FOOTAGE: C. 1,650 sqft / C. 153 sqm HOW OLD IS THE PROPERTY: Under 20 years old BACK GARDEN ORIENTATION: East facing BER RATING: C2 BER NUMBER: 112354667 SERVICES: Mains water and mains sewerage HEATING SYSTEM: Solid fuel and natural gas fired central heating Deposit of 6,500 payable by Online Transfer to Team Lorraine Mulligan when offer is accepted. Subject To Contract / Contract Denied.
Deposit of €6,500 payable by Online Transfer to Team Lorraine Mulligan when offer is accepted. Subject To Contract / Contract Denied.
