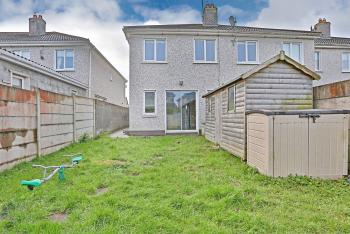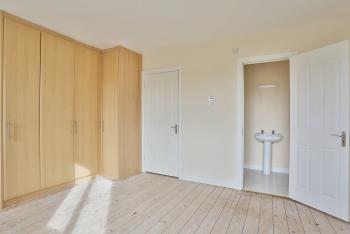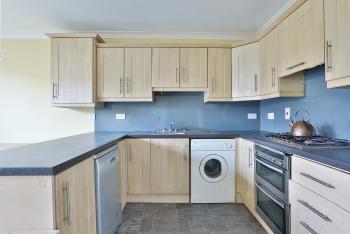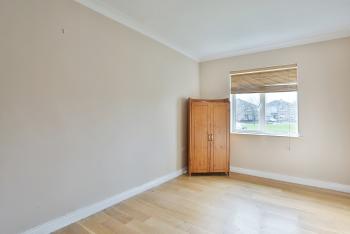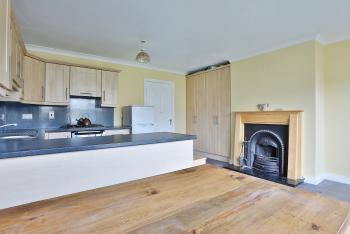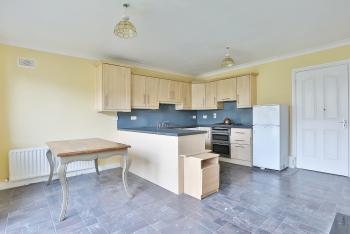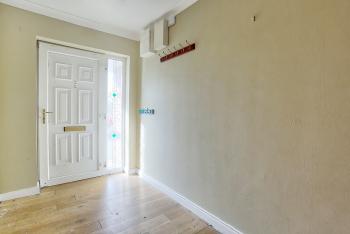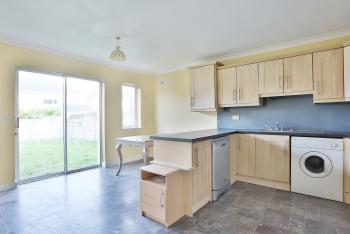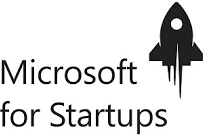50 GLEN ABHAINN PARK, ENFIELD, MEATH
Asking Price: €215,000
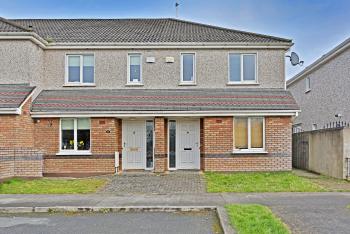
Bidding
FOR SALE BY PRIVATE TREATY 50, GLEN ABHAINN PARK, ENFIELD, CO. MEATH Award winning Auctioneering Team since 2017, Team Lorraine Mulligan of RE/MAX Results welcomes you to this 3-bedroom end of terrace home in the delightful development of “Glen Abhainn” and is located in the heart of the bustling and vibrant village of Enfield. This home boasts lots of potential and is the ideal starter home for a first-time buyer or a perfect investment property with high rental yields i.e. between €1,350-€1,500 per month. Rental demand is very high in the area at the moment. This home enjoys a west facing back garden and it overlooks a large green area. This home is also located in a quiet cul de sac. All of the rooms are bright, airy and well-proportioned throughout. This home is within walking distance of the delightful village of Enfield and all its wonderful local amenities. The train station, bus stop for Dublin, a state-of-the-art crèche, medical centre, and Enfield's National primary school are all only minutes walking distance away. The M4 motorway is now open making access to Dublin and to the west even more accessible. Please note that Enfield is only 25 minutes’ drive from Lucan, 20 minutes from Celbridge and Maynooth on a motorway. Call us immediately to make an appointment. Interest is sure to be strong. If you have a similar property and you are looking to sell, please call our office on: (01) 6272770 for a valuation. Please email office@teamlorraine.ie to book a viewing. PRICE REGION: €215,000 ACCOMMODATION KITCHEN: 5.07m x 4.65m Coving, light fitting, fitted kitchen, stainless steel sink, area fully plumbed, hob, extractor fan, sliding patio door leading to the garden, floor covering. UTILITY: 1.42m x 1.20m Area fully plumbed, floor covering. GUEST WC: 1.43m x 1.35m W.C., W.H.B., floor covering. SITTING ROOM: 4.65m x 2.65m Wooden floor, TV point. BEDROOM 1: 4.66m x 3.35m Fitted wardrobes, wooden floor, t.v. point, phone point. ENSUITE: 2.55m x 1.20m Light fitting, wall tiling, floor tiling, W.C., W.H.B., electric “Triton T902” shower. BEDROOM 2: 4.18m x 2.27m Fitted wardrobes, wooden floor. BEDROOM 3: 3.05m x 2.25m Wardrobes, wooden floor. BATHROOM: 2.78m x 1.68m Wall tiling, floor tiling, W.C., W.H.B., bath. FEATURES EXTERNAL: • PVC double glazed windows • PVC facia & soffit • Maintenance free exterior • Outside light • Mature gardens • Side gate • Property located in a quiet cul de sac • Property not overlooked to the front • Barna shed Buying VS Renting Based on a 90% Loan to value rate 3.15% variable: Term Cost per thousand borrowed 20 years 5.62% 25 years 4.82% 30 years 4.30% 35 years 3.39% So as an example: Purchase price: €215,000 90% mortgage €215,000 over 30 years (215,000 x 4.30) = €924 per month SQUARE FOOTAGE: C.1000 sqft / 93 sqm HOW OLD IS THE PROPERTY: Under 15 years BACK GARDEN ORIENTATION: West facing BER RATING: C2 BER NUMBER: 111892980 SERVICES: Mains water and mains sewerage HEATING SYSTEM: Natural gas
Deposit of €5,000 payable by Online Transfer to Team Lorraine Mulligan when offer is accepted. Subject To Contract / Contract Denied.
