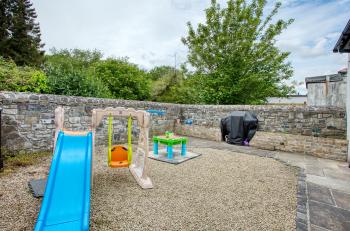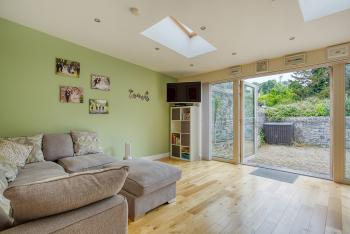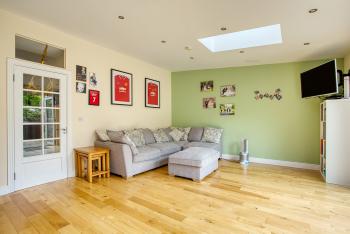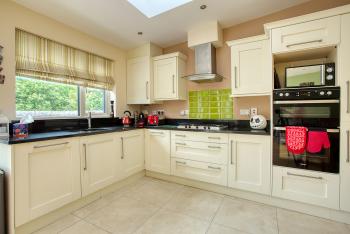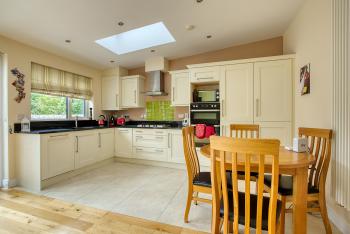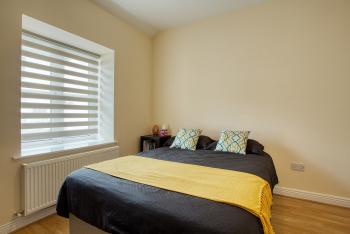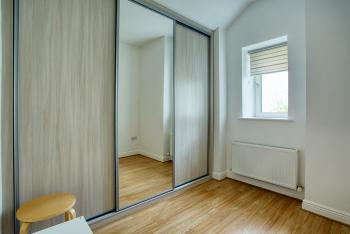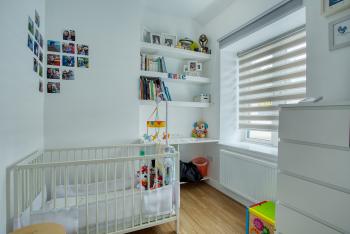47 BUCKLEY'S LANE, LEIXLIP, KILDARE W23 P786
Asking Price: €275,000
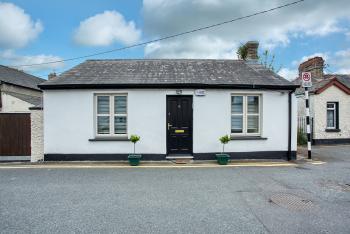
Bidding
FOR SALE BY PRIVATE TREATY 47 BUCKLEY’S LANE, LEIXLIP, CO. KILDARE Selected Top 10 International Selling REMAX Agent for 2017, Team Lorraine Mulligan of RE/MAX Results welcomes you to this stunning 3-bedroom cottage which was completely renovated in 2012 and enjoys triple glazing, a BER of B3, allowing for very economical utility bills. This home has fabulous 2.8m ceilings in the cottage allowing the feeling of height and airiness throughout. The large open plan living space to the rear of the property allows for modern living and the Westerly facing rear garden throws huge light into this home from early afternoon until the sun sets. This home is village living at its best, located in the heart of the beautiful village of Leixlip, a stone’s throw from scenic walkways and St.Catherine’s park. Within walking distance you will find every amenity including shops, churches, schools, hotels, fabulous restaurants; never mind the banks of the River Liffey a stroll away and the home of Guinness across the road. It is also well serviced with transport links to Dublin in 35 minutes as well as train stations (Confey and Louisa Bridge) and easy access to the M4 and M50 motorways. Intel and Hewlett Packard are 5 minutes away. The village benefits from high-speed broadband and excellent mobile phone coverage. Accommodation briefly comprises of 3 bedrooms (master ensuite), open plan kitchen/dining/living space and main bathroom. To the rear is a low-maintenance garden with a courtyard feel. Viewing this property is highly recommended. If you have a similar property and you are looking to sell, please call our office on: (01) 6272770 for a valuation. Please email office@teamlorraine.ie to book a viewing. PRICE REGION: €275,000 ACCOMMODATION KITCHEN/ LIVING ROOM: 7.2m X 4.4m Velux windows, spot lights, high quality cream maple shaker kitchen, granite worktops and splash back area, stainless steel sink, area fully plumbed, integrated washing machine, integrated fridge freezer, integrated dishwasher, oven, gas hob, cooker, extractor fan, combi-boiler, French double doors leading to garden area, ceramic tiles, wooden floor, t.v. point, phone point. HALLWAY: Light fitting, wooden floor, phone point. attic access, attic partially floored, folding attic stairs. BEDROOM 1: 3.26m x 3m Light fitting, fitted wardrobes, blind, wooden floor, t.v. point, phone point. ENSUITE: Light fitting, wall tiling, floor tiling, W.C., W.H.B., shower. BEDROOM 2: 3.2m X 2.3m Light fitting, recessed lights, Kommandor high-spec fitted wardrobes, blind, wooden floor. BEDROOM 3:2.3m X 2.5m Light fitting, integrated shelving in alcove, blind, wooden floor. BATHROOM: 2.1 X 1.8m Light fitting, extractor fan, Wall tiling, floor tiling, W.C., W.H.B., shower, large bath. FEATURES INTERNAL: • All blinds included in sale • All light fittings included in sale • Property fully alarmed with text control and monitoring FEATURES EXTERNAL: • PVC triple glazed windows • PVC facia & soffit • Outside tap • Outside light front and rear • Low maintenance, peaceful garden • Property located in a quiet cul de sac • Property not overlooked at rear Buying VS Renting Based on a 90% Loan to value rate 3.15% variable: Term Cost per thousand borrowed 20 years 5.62% 25 years 4.82% 30 years 4.30% 35 years 3.39% So as an example: Purchase price: €275,000 90% mortgage €275,000 over 30 years (275,000 x 4.30) = €1,182 per month SQUARE FOOTAGE: 71.46 sqm / 769 sqft HOW OLD IS THE PROPERTY: original cottage 108 years extension 7 years BACK GARDEN ORIENTATION: West facing BER RATING: B3 BER NUMBER: 102400447 SERVICES: Mains water and mains sewerage HEATING SYSTEM: Natural gas, combi boiler and solar panels to heat water
Deposit of €5,500 payable by Online Transfer to Team Lorraine Mulligan when offer is accepted. Subject To Contract / Contract Denied.
