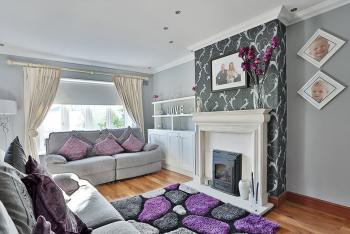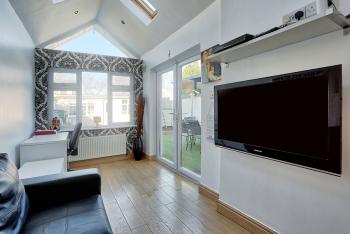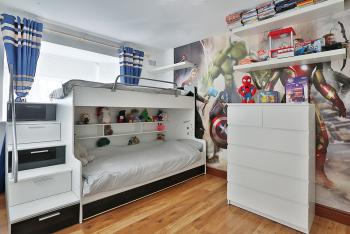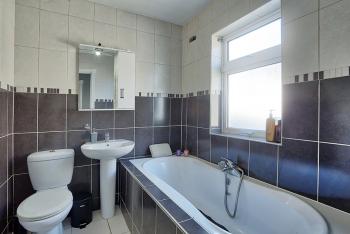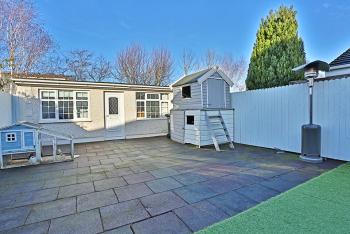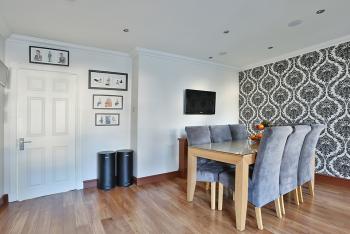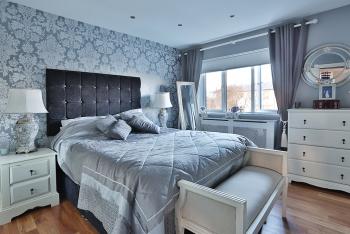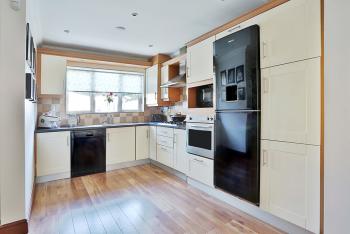55 PRIORY WAY, ST. RAPHAEL'S MANOR, CELBRIDGE, KILDARE W23 EN23
Asking Price: €325,000
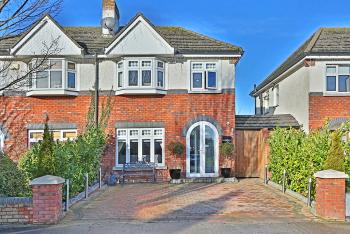
Bidding
FOR SALE BY PRIVATE TREATY 55 PRIORY WAY, ST. RAPHAEL’S MANOR, CELBRIDGE, CO. KILDARE Award winning Auctioneering Team since 2003, Team Lorraine Mulligan of RE/MAX Results Celbridge & Lucan welcomes you to this beautifully presented three bed semi-detached home with a large sun room to the rear and block shed. This home boasts every conceivable extra and no money has been spared on this very special home. No. 55 is brought to the market in excellent condition and its new discerning buyer can move in immediately. The downstairs accommodation consists of an entrance porch (which is perfect for security and heat retention) a large family sitting room with a cosy wood burning stove, a hallway, guest W.C., an attractive kitchen which is perfect for home entertaining with double doors leading to a sunroom which is currently being used as a fabulous playroom. The upstairs boasts three bedrooms with the master bedroom being en suite and a family sized bathroom. The attics in these homes can be converted giving even more generous space. The front garden is maintenance free and boasts an attractive and expensive cobble lock driveway with impressive garden lights. There is ample off-street parking. The back garden is generously spacious and enjoys a maintenance free play are for children as well as a block shed which could be used for multiple uses subject of course to the relevant planning permission. No. 55 is ideally located in a cul de sac and over looks a large impressivelyy kept green area. St. Raphael’s Manor is located within walking distance of the historical village of Celbridge, local shops, schools and all local amenties, puble transport including the 67X and is a short drive to the M4 interchange. To view this property email office@teamlorraine.ie INVITING OFFERS IN EXCESS €325,000 DOWNSTAIRS ACCOMMODATION KITCHEN (L-Shaped): 5.48m x 4.63m Coving, recessed lighting, high quality kitchen, tiled splashback area, stainless steel sink, area fully plumed, 5 plate gas hob, extractor fan, oven, French double doors leading to sunroom, wooden floor, press with gas boiler and area plumbed for a washing machine, small utility area and full planning permission for kitchen extension. SUNROOM: 4.46m x 2.03m Recessed lighting, wooden floor, French double doors. GUEST WC: Light fitting, extractor fan, W.C., W.H.B., wall tiles, floor tiles. SITTING ROOM: 5.46m x 3.45m Coving, recessed lighting, sandstone feature fireplace with a superb wood burning stove, features a bay window, curtains, blinds, wooden floor, t.v. point. HALLWAY: 4.5m x 1.7m Coving, recessed lights, radiator cover, attractive wood panelling, alarm key box, fuse box, telephone point. BEDROOM 1: 3.9 x 3.27m Recessed lights, fitted wardrobes, blinds, curtains, wooden floor, t.v. point, phone point. ENSUITE: 1.9m x 1.5m Recessed lights, wall tiling, floor tiling, blind, W.C., W.H.B., power shower. BEDROOM 2: 4.25m x 2.74m Light fitting, fitted wardrobes, bay window, blind, curtains, wooden floor. BEDROOM 3: 2.99m x 2.4m Light fitting, fitted wardrobes, curtains, blind, wooden floor. BATHROOM: 2.04m x 1.9m Light fitting, wall tiling, floor tiling, blind, W.C., W.H.B., bath. FEATURES INTERNAL: • All curtains included in the sale • All blinds included in sale • All light fittings included in sale • Integrated appliances included in the kitchen section. • Property fully alarmed FEATURES EXTERNAL: • PVC double glazed windows through out and triple glazed windows in bedroom 1 and the ensuite. • PVC facia & soffit • Maintenance free exterior • Outside tap • Outside light • Landscaped gardens • Raised flower beds • Side gate • Property located in a quiet cul de sac • Property not overlooked to the front or to the rear • Block shed is fully insulated & has electricity, phone & internet cables • Cobble lock driveway with garden lights • Maintenance free back garden • Child play area with rubber matting • CCTV of surrounding areas of house • Remotely monitored alarm system and set up to send a message to your phone • Poer shower in the ensuite • Superb sunroom to the rear • Attic has stairs & is fully floored • Full planning permission for kitchen extension & double lift to include back bedroom extension & attic conversion SQUARE FOOTAGE: 1,140 sq ft /105 sqm HOW OLD IS THE PROPERTY: 1994 BACK GARDEN ORIENTATION: North west facing BER RATING: C1 BER NUMBER: 111849980 SCHOOLS IN THE AREA: Primary Scoil Mochua Aghards 01 627 2963 Boys National School - Scoil Na Mainistreach 01 627 1149 Girls National School – St. Brigid’s Holy Faith Convent 01 627 2922 Glebe Junior School 01 624 2525 Primrose Hill School 01 627 3168 North Kildare Educate Together School 01 627 4388 Post Primary Salesian College 01 627 2166 St. Wolstan’s Community School 01 628 8257 St. Patrick’s Primary School 085 1069985 Celbridge Community School 087 1818212 SERVICES: Mains water & mains sewerage HEATING SYSTEM: Natural gas fired central heating
Deposit of €7,000 payable by Online Transfer to Team Lorraine Mulligan when offer is accepted. Subject To Contract / Contract Denied.
