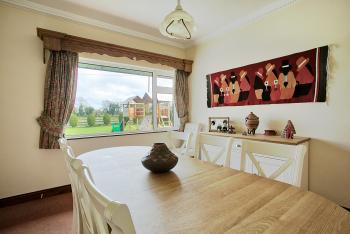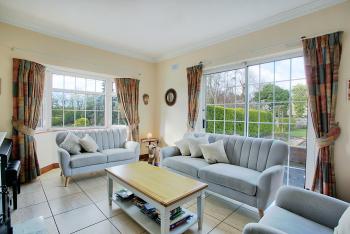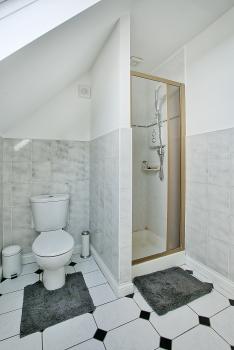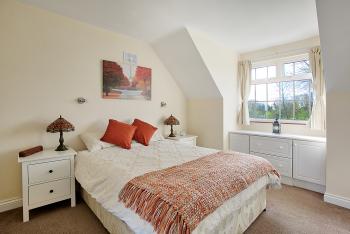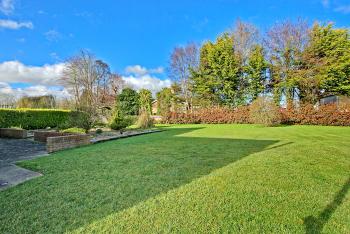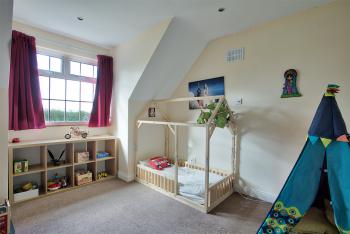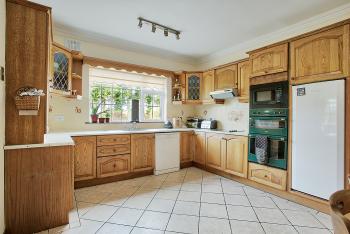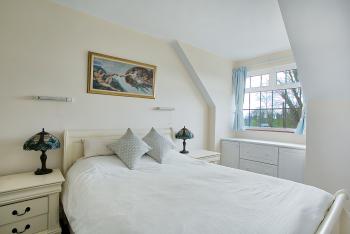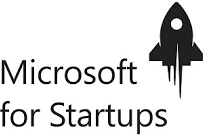BALTRACEY LANE, DONADEA, KILDARE W91 E7R7
Asking Price: €459,950
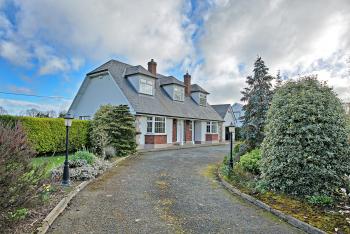
Bidding
FOR SALE BY PRIVATE TREATY BALTRACEY LANE, DONADEA, CO. KILDARE, W91 E7R7 Please email office@teamlorraine.ie to book a viewing. This is a luxurious and splendid 4 bedroomed detached dormer bungalow spanning to C. 1,614 sqft / C. 150 sqm on a very impressive professionally landscaped C. ฝ acre site. This home is approached by a sweeping tarmac driveway with an array of impressive trees, flowers and plants. It enjoys total privacy as it is not overlooked front or rear. There is a gorgeous patio area to the side of the property which faces west and is ideal for those long and lazy barbeque summer evenings. This home is amazingly architecturally designed and boasts superb living accommodation. This is the perfect family home. Accommodation consists of a lounge, family/TV room, large kitchen, a separate dining room, utility room, Guest W.C., four bedrooms with two bedrooms having an en suite and a family sized bathroom. This is a superb property to purchase in a much sought after location in a quiet and peaceful cul-de-sac. This beautiful home is surrounded by excellent amenities which include primary and secondary schools, churches, creche, restaurants, pubs and the many recreational facilities nearby in Rathcoffey, Kilcock, Maynooth and Clane. Donadea Forest Park is approx. 3km away. The M4 motorway which connects the West with Dublin is only a 5min drive away. The M50 is approx. 20mins drive from this superb location and the M7 which connects the South with Dublin is a 20 min drive and Maynooth, Clane, Celbridge and Leixlip are only 10 to 20 mins drive away. Rail links from Kilcock, Sallins and Maynooth to Dublin are very frequent and dependable. Everything about this peaceful location and this lovely family home is a must to view. INVITING OFFERS IN EXCESS OF 459,950 ACCOMMODATION ENTRANCE HALL: 2.4m x 1.60m Tiled floor, coved ceiling, panic button and archway to corridor. LOUNGE: 4.5m x 3.5m Marble fireplace, carpet, bay window, coved ceiling, telephone point. FAMILY/TV ROOM: 4.5m x 3.5m Dual aspect bay window, tiled floor, marble fireplace, T.V. point, coved ceiling, sliding patio doors to side and connecting door to kitchen. KITCHEN/DINING ROOM: 3.9m x 3.8m Fitted oak kitchen, electric oven, hob, extractor fan, fridge, dishwasher, tiled floor, tiled splashback, coved ceiling and connecting door to dining room. DINING ROOM: 3.7m x 3.4m Carpet, coved ceiling. UTILITY ROOM: 3.8m x 2.1m Fitted units, washing machine, tumble dryer, freezer, vinyl flooring, oil burner, rear door access. GUEST WC: 1.8m x 1.35m W.C., W.H.B., tiled floor, part tiled walls. W.C.: 1.3m x 0.9m W.C., W.H.B., tiled floor. BEDROOM 1: 4.3m x 3.6m Fitted wardrobes, carpet. ENSUITE: 2.3m x 0.9m Shower, W.C., W.H.B., tiled floor, tiled walls, folding shower screen, shaving light, mirror, extractor fan. BEDROOM 2: 3.6m x 3.1m Fitted wardrobes, fitted drawers, carpet, telephone point, panic button. ENSUITE: 3.1m x 1.7m Triton electric shower, vanity W.H.B., W.C., shower screen, tiled floor, tiled walls, shaving light, mirror, veluc roof window, extractor fan. BEDROOM 3: 3.5m x 2.9m Fitted wardrobes, carpet. BEDROOM 4: 3.5m x 3.0m Recessed lighting, carpet. BATHROOM: 2.5m x 1.8m Bath, W.C., W.H.B., shower over bath, shower screen, tiled floor, tiled walls, shaving light, Velux roof window. HALLWAY: 5.6m x 1.5m Tiled floor, coving, telephone point, cloakroom. LANDING: 6.7m x 1.0m Carpet, airing cupboard, hot press, storage, Velux roof windows. GARAGE: 7m x 3.8m FEATURES INTERNAL: All curtains & carpets included in the sale All blinds included in sale All light fittings included in sale Property fully alarmed FEATURES EXTERNAL: PVC double glazed windows Maintenance free exterior Landscaped mature gardens Raised flower beds Cobblelock patio area Property not overlooked Garage 7m x 3.8m Buying VS Renting Based on a 90% Loan to value rate 3.15% variable: Term Cost per thousand borrowed 20 years 5.62% 25 years 4.82% 30 years 4.30% 35 years 3.39% So as an example: Purchase price: 459,950 90% mortgage 459,950 over 30 years (459,950 x 4.30) = 1973 per month SQUARE FOOTAGE: C.150 sqm / 1614 sqft HOW OLD IS THE PROPERTY: 1988 BACK GARDEN ORIENTATION: North west facing BER RATING: D1 BER NUMBER: 109052498 SERVICES: Mains water and septic tank HEATING SYSTEM: Oil fired central heating
Deposit of €9,000 payable by Online Transfer to Team Lorraine Mulligan when offer is accepted. Subject To Contract / Contract Denied.
