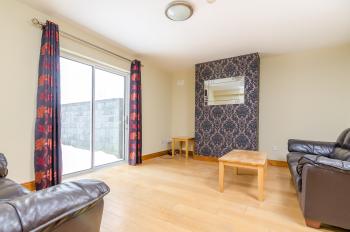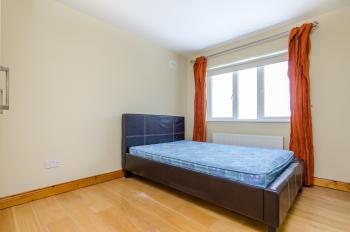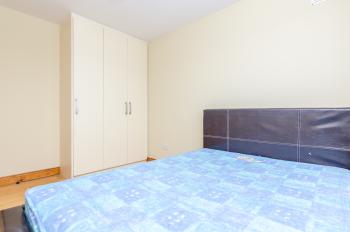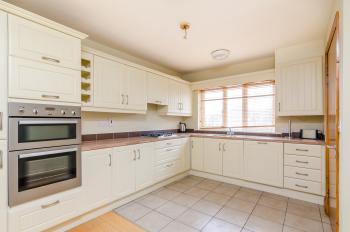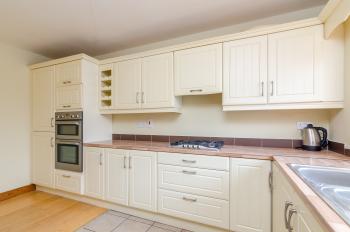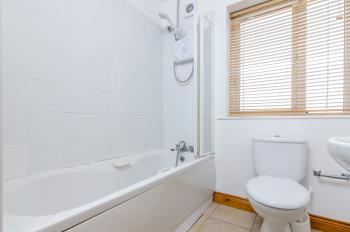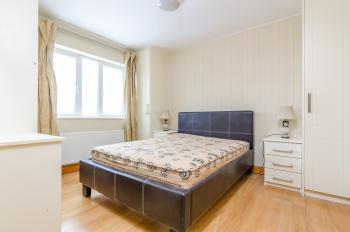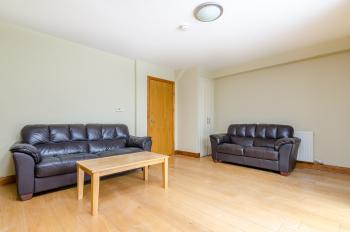22 CAPDOO COURT, CLANE, KILDARE
Asking Price: €234,950
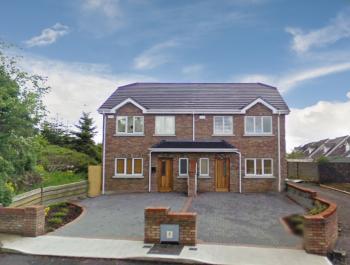
Bidding
FOR SALE BY PRIVATE TREATY 22 CAPDOO COURT, CLANE, CO. KILDARE Online bidding: https://beagelbid.ie/property.php?id=291 Award winning Auctioneering Team since 2003, Team Lorraine Mulligan of RE/MAX Results Celbridge & Lucan welcomes you to this superb and very delightful three bed semi detached home. No. 22 comes to the market in pristine condition and no money needs to be spent on this impressive property. The front of this home overlooks a cul de sac and is therefore safe and quiet. No. 22 enjoys off street parking for two cars. The back garden is generous in size and is not directly overlooked to the rear. Accommodation briefly consists of a kitchen/dining area, guest W.C. hallway, sitting room, three bedrooms with the master bedroom being en suite and a bathroom. This is a dream first time buyer home, an ideal investment property or the perfect property for the discerning buyer looking to down size to a more manageable property in a tranquil estate. No money needs to be spent on this very impressive home. Property in “Capdoo Park and Court” rarely come to the market. People who purchase a home here rarely ever move as it really is a special place to live. The neighbours are wonderful and take great pride in their exclusive estate. There is a great sense of community here also. “Capdoo Court” enjoys the ideal location as it is only a 5-minute walk to the historical village of Clane, it is close to all amenities including schools, local shops supermarkets, public transport, the N7 and the N4 motorways are all only a short drive away. Naas, Sallins, Kilcock, Celbridge and Maynooth are all within 10 minutes’ drive away. This home is perfect for someone commuting to Dublin. This home boasts a superb central location. Don’t miss this opportunity to acquire a real dream home INVITING OFFERS IN EXCESS: € 234,950 ACCOMMODATION KITCHEN: 4.41M x 2.96M Light fitting, high quality fitted kitchen with wall and base units, tiled splashback area, stainless steel sink, area fully plumbed, fridge freezer, dishwasher, oven, 4 plate gas hob, extractor fan, washing machine, ceramic tiles. GUEST WC: 1.86M x 0.88M Light fitting, W.C., W.H.B., floor tiles. SITTING ROOM: 8.07M x 4.11M Light fitting, wooden floor, storage press, t.v. point. HALL WAY: 4.57M x 1.94M Light fitting, ceramic tiles, phone point. LANDING: Light fitting, hot press with immersion, attic access, folding attic stairs. BEDROOM 1: 3.66M x 3.13M Light fitting, fitted wardrobes, wooden floor, t.v. point, phone point. ENSUITE: 2.21M x 0.93M Light fitting, wall tiling, floor tiling, W.C., W.H.B., electric ‘’Triton AS 2000XT’’ shower. BEDROOM 2: 3.91M x 2.65M Light fitting, fitted wardrobes, wooden floor. BEDROOM 3: 2.83M x 2.30M Light fitting, fitted wardrobes, wooden floor. BATHROOM: 2.11M x 1.84M Light fitting, wall tiling, floor tiling, W.C., W.H.B., electric ’’Triton T90xr’’ shower, bath. FEATURES INTERNAL: • All light fittings included in sale • All white goods included in sale as listed under the kitchen description • Property fully alarmed FEATURES EXTERNAL: • PVC double glazed windows • PVC facia & soffit • Outside light • Mature gardens • Side gate • Property located in a quiet cul de sac • Property not overlooked to the back SQUARE FOOTAGE: C. 950sqft/C. 88sqm. HOW OLD IS THE PROPERTY: Built c. 2007 BACK GARDEN ORIENTATION: East facing BER RATING: C1 BER NUMBER: 110799442 SERVICES: Mains water, mains sewerage HEATING SYSTEM: Natural gas
Deposit of €5,000 payable by Online Transfer to Team Lorraine Mulligan when offer is accepted. Subject To Contract / Contract Denied.
