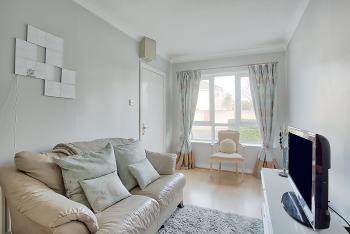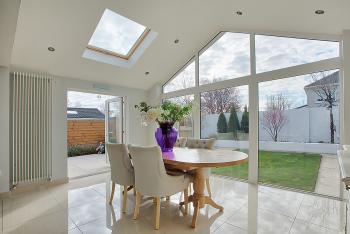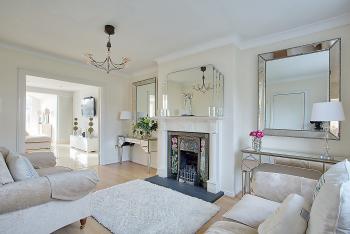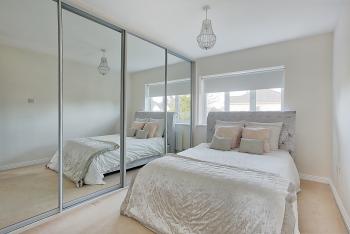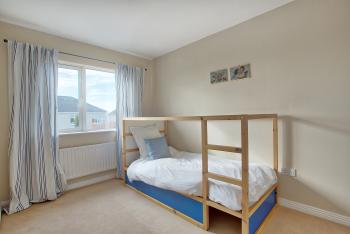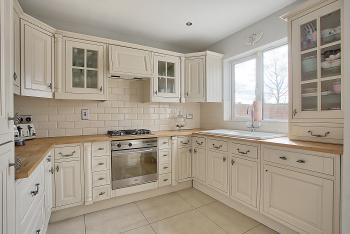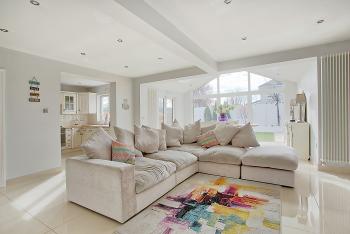10 THE PARK, OLDTOWN MILL, CELBRIDGE, KILDARE
Asking Price: €475,000
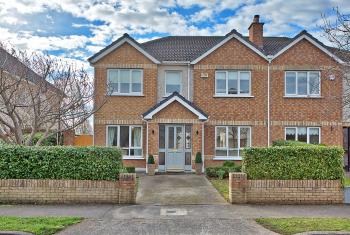
Bidding
FOR SALE BY PRIVATE TREATY 10 THE PARK, OLDTOWN MILL, CELBRIDGE, CO. KILDARE Online bidding: https://beagelbid.ie/property.php?id=271 Top Ten Selling REMAX agent out of 115,000 Agents worldwide, Team Lorraine Mulligan of RE/MAX Results Celbridge & Lucan welcomes you to this spacious and stunning five bed semi-detached family home with an additional attic conversion. No. 10 also enjoys a professionally landscaped south facing back garden area with a sun trapped patio area, raised flower beds and an array of colourful flowers and trees. This home enjoys the absolutely fabulous Wow! factor upon entering. No. 10 has been impressively extended to the rear giving magnificent and luxurious living accommodation for the whole family. The back extension boasts a breath-taking kitchen/dining/living room area with cathedral style triangular floor to ceiling windows which bounce golden sunshine into this fabulous living area. French double doors from this area flow beautifully out to the pretty and relaxing garden area. The interior of this home is wonderfully timeless, contemporary and appeasing to the eye. The owners of this property have a great appreciation of under stated style and elegance. The interior is just gorgeous and no money has been spared on this very special home. The interior has been freshly painted for sale and is extremely clean, fresh and bright. No. 10 is in walk-in condition. This is a dream home for a family looking for more space, comfort and luxury. Accommodation briefly comprises of a kitchen/dining room/living room, a sitting room, a playroom, a utility room, a guest W.C. five bedrooms on the first floor with the master bedroom being en suite, a luxurious family bathroom. This home also benefits from an attic conversion with lots of additional storage. Oldtown Mill is a highly sought-after development as it is within walking distance of the village of Celbridge and all its excellent amenities. Celbridge is a bustling and vibrant village. It is a super place to live as there is a great sense of community and yet it is only minutes drive from Lucan and the M50. Living in Celbridge is just relaxing country living yet minutes from the vibrancy of the capital. Celbridge has a well serviced train station at Hazelhatch for an easy commute to Dublin as well as many very well serviced bus routes. Living here is just fantastic! Selected Top 10 International Selling REMAX Agent for 2017, Team Lorraine Mulligan of RE/MAX Results welcomes you to this Please email office@teamlorraine.ie to book a viewing. VIEWINGS HIGHLY RECOMMENDED PLEASE EMAIL US ASAP TO ARRANGE A VIEWING INTEREST IS SURE TO BE STRONG INVITING OFFERS IN EXCESS: 475,000 DOWNSTAIRS ACCOMMODATION KITCHEN/DINING/LIVING ROOM: 8.18m x 7.98m Recessed lighting, high quality fitted kitchen with wall and base units, tiled Metro style high gloss splash back area, Belfast sink, sink, area fully plumbed, oven, hob, extractor fan, integrated dishwasher, French double doors leading to garden area, high gloss porcelain tiles. UTILITY: 2.35m x 1.55m Tiled splash back area, area fully plumbed, high gloss porcelain tiles, back door leading to garden area. GUEST WC: 1.52m x 0.76m Extractor fan, W.C., W.H.B., wall tiles, floor tiles. SITTING ROOM: Coving, light fitting, feature fireplace with a wrought iron inset and polished hearth, coal effect gas fire, curtains, blinds, wooden floor, t.v. point. HALL WAY: 6.09m x 1.99m Coving, recessed lights, high gloss porcelain tiles, phone point, alarm pad. PLAYROOM: 4.53m x 2.34m Coving, light fitting, wooden floor. DOWNSTAIRS ACCOMMODATION BEDROOM 1: 3.94m x 2.50m Light fitting, slide robes, black out bind, carpet, t.v. point, phone point. ENSUITE: 2.52m x 1.05m Light fitting, extractor fan, wall tiling, floor tiling, W.C., W.H.B., Rain shower. BEDROOM 2: 4.76m x 2.60m Recessed lights, fitted wardrobes, blackout blind, carpet. BEDROOM 3: 3.58m x 2.54m Light fitting, curtains, carpet. BEDROOM 4: 2.57m x 2.71m Light fitting, fitted wardrobes, blackout blind, carpet. BEDROOM 5: 2.32m x 2.32m Light fitting, curtains, carpet. BATHROOM: 3.81m x 2.30m Recessed lights, wall tiling, floor tiling, W.C., W.H.B., large shower tray, rain shower head, Jacuzzi bath. ATTIC CONVERSION: 3.52m x 3.36m Recessed lights, Velux x 2, storage areas, carpet. FEATURES INTERNAL: All curtains & carpets included in the sale All blinds included in sale All light fittings included in sale Property fully alarmed Magnificently extended Attic conversion Upgraded kitchen Upgraded sanitary ware New boiler with individual zones installed in 2018 FEATURES EXTERNAL: PVC double glazed windows Maintenance free exterior Outside tap Outside light Security lights Professionally landscaped mature gardens Raised flower beds Side gate Property located in a quiet cul de sac Property not overlooked to the front Beautiful patio areas Buying VS Renting Based on a 90% Loan to value rate 3.15% variable: Term Cost per thousand borrowed 20 years 5.62% 25 years 4.82% 30 years 4.30% 35 years 3.39% So as an example: Purchase price: 475,000 90% mortgage 475,000 over 30 years (475,000 x 4.30) = 2,042 per month SQUARE FOOTAGE: C. 1,800 sqft / C.167 sqm HOW OLD IS THE PROPERTY: 19 years old BACK GARDEN ORIENTATION: South facing back garden BER RATING: B3 BER NUMBER: 109305342 SERVICES: Mains water and mains sewerage HEATING SYSTEM: Natural gas fired central heating
Deposit of €9,000 payable by Online Transfer to Team Lorraine Mulligan when offer is accepted. Subject To Contract / Contract Denied.
