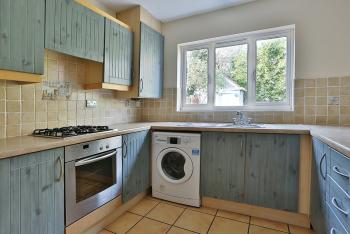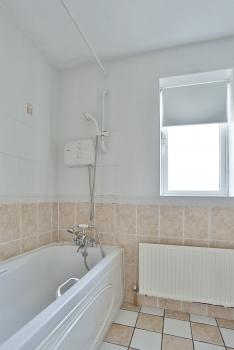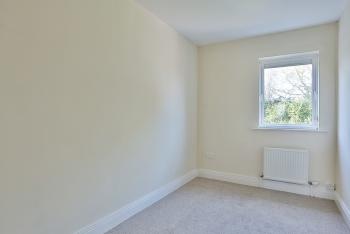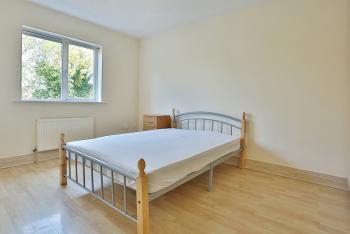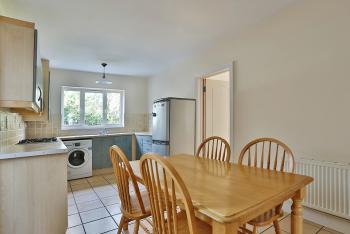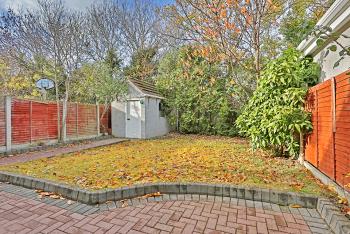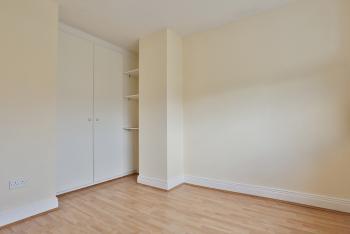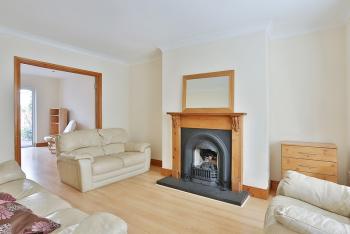21 ROSSBERRY COURT, LUCAN, DUBLIN K78 NH95
Asking Price: €299,950
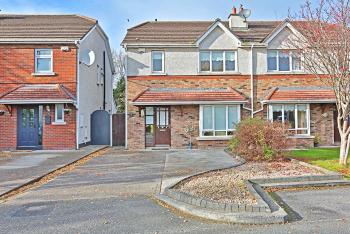
Bidding
FOR SALE BY PRIVATE TREATY 21 ROSSBERRY COURT, LUCAN, CO. DUBLIN, K78 NH95 Selected Top 10 International Selling REMAX Agent for 2017, Team Lorraine Mulligan of RE/MAX Results welcomes you to this perfectly presented and freshly painted three bedroom semi detached family home located in this highly sought after area. This home enjoys vacant possession therefore the new discerning buyer can move in quickly, at ease and in comfort. This property can be found in pristine condition and no money needs to be spared on this impressive home. This home is within a 2 minute drive to all amenities, including Griffeen Park, Supervalu Shopping Centre, schools, and a 5 minute drive to M4, Liffey Valley Shopping Centre and a host of other amenities. From the moment you walk through the front door you get a feeling space with a large hallway and spacious living area. All bedrooms are large and bright. This home also boasts off street parking for a minimum of two cars, the rear garden is a nice manageable size and is relatively private. Accommodation briefly comprises of 3 large bed rooms, ensuite, kitchen, dining room, living room guest W.C. and main bathroom. Dont miss this opportunity to acquire a superb home in a prime location Interest is sure to be strong. Please email us to arrange an apt at office@teamlorraine.ie PRICE REGION: 299,950 ACCOMMODATION KITCHEN: 10.23m x 2.78m High quality kitchen, splashback area, stainless steel sink, area fully plumbed, fridge freezer, oven, 4 plate gas hob, extractor fan, ceramic tiles. GUEST WC: 1.34m x 1.06m W.C., W.H.B., wall tiles, floor tiles. SITTING ROOM: 4.22m x 3.73m Coving, light fitting, oak feature fireplace with a wrought iron inset and polished hearth, features a bay window, blinds, wooden floor, t.v. point, coal effect gas fire. DINING ROOM: 3.85m x 3.12m Recessed lighting, wooden floors, sliding patio door leading to garden area, wooden floor. HALL WAY: 4.31m x 2.19m Coving, light fitting, downstairs storage, carpet, wooden floor, phone point. BEDROOM 1: 3.66m x 2.87m Light fitting, fitted wardrobes, wooden floor, t.v. point, phone point. ENSUITE: 2.84m x 0.97m Recessed lights, floor tiling, W.C., W.H.B., shower. BEDROOM 2: 3.47m x 3.41m Light fitting, fitted wardrobes, blind, wooden floor, shelving. BEDROOM 3: 3.69m x 2.11m Light fitting, carpet. BATHROOM: 2.57m x 1.65m Wall tiling, floor tiling, recessed lights, W.C., W.H.B., Triton T90si electric shower over bath. FEATURES INTERNAL: All blinds included in sale All light fittings included in sale FEATURES EXTERNAL: PVC double glazed windows Outside light Landscaped mature gardens Side gates Property located in a quiet cul de sac Property not overlooked to the back Barna shed SQUARE FOOTAGE: C. 1050sqft/C. 98sqm HOW OLD IS THE PROPERTY: Under 20 years BACK GARDEN ORIENTATION: North facing BER RATING: C2 BER NUMBER: 111516902 SERVICES: Mains water, mains sewerage. HEATING SYSTEM: Natural gas.
Deposit of €6,000 payable by Online Transfer to Team Lorraine Mulligan when offer is accepted. Subject To Contract / Contract Denied.
