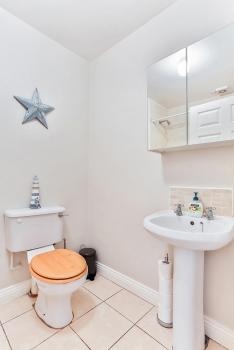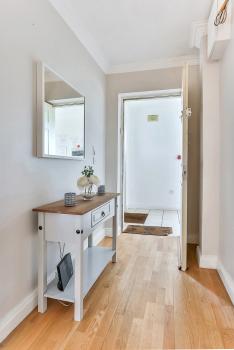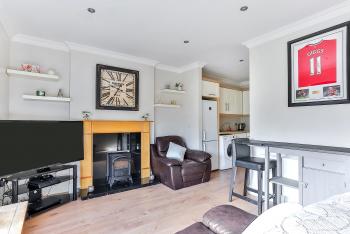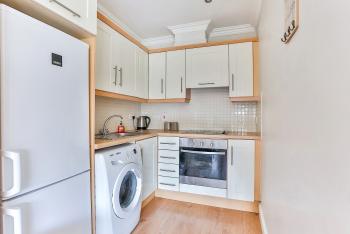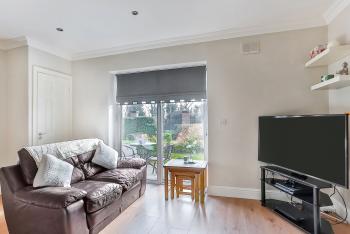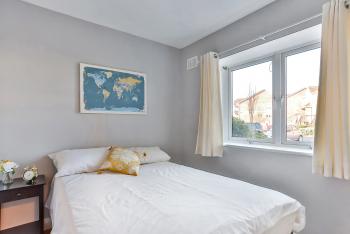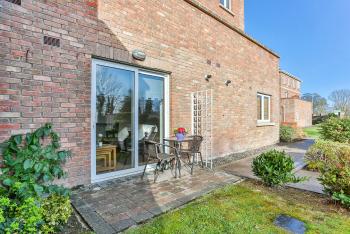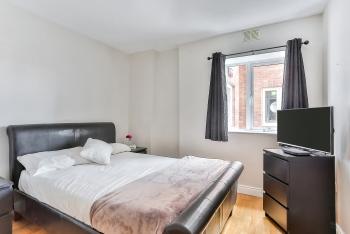73 THE VIEW, ST. WOLSTAN'S ABBEY, CELBRIDGE W23 DD7X
Asking Price: €195,000
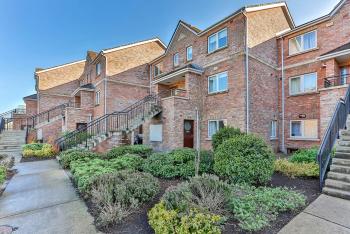
Bidding
FOR SALE BY PRIVATE TREATY 73 THE VIEW, ST. WOLSTANS ABBEY, CELBRIDGE, CO. KILDARE Selected Top 10 International Selling REMAX Agent for 2017, Team Lorraine Mulligan of RE/MAX Results welcomes you to this stunning, extremely spacious and bright 2-bedroom ground floor apartment with a large patio overlooking a green area. The home is an ideal home for a first-time buyer, anyone trading down or for investment. This home is truly immaculate, and it is an absolute credit to its current owner. The buyer literally only needs to move in. Accommodation comprises kitchen/dining/sitting area, 2 double bedrooms with the master bedroom being en suite and main bathroom. The square footage of the apartment is 750q ft/C.70sqm. This apartment is located in the lush development of St. Wolstan's Abbey and has got to be viewed to be truly appreciated. St.Wolstan's Abbey is close to the village of Celbridge with its host of schools, shops, local bus services and Hazelhatch train station only a few minutes' walk away. Interest is sure to be strong and viewings are highly recommended If you have a similar property and you are looking to sell, please call our office on: (01) 6272770 for a valuation. Please email office@teamlorraine.ie to book a viewing. PRICE REGION: €195,000 ACCOMMODATION KITCHEN/LIVING ROOM: 4.8m x 3.2m Coving, spot lights, high quality cream kitchen, tiled splashback area, stainless steel sink, area fully plumbed, fridge freezer, oven, hob, extractor fan, washing machine, electric fire feature fireplace with a wrought iron inset and polished hearth, sliding patio door leading to garden area, blind, ceramic tiles, wooden floor, t.v. point, phone point. HALL WAY: Coving, recessed lights, hot press with immersion and shelving, light fitting, downstairs storage, wooden floor, phone point. BEDROOM 1: 3m x 2.77m Light fitting, fitted wardrobes, curtains, wooden floor. BEDROOM 2: 2.3m x 3.3m Light fitting, fitted wardrobes, curtains, wooden floor, t.v. point, phone point. BATHROOM: 2.35m x 1.66m Light fitting, extractor fan, wall tiling, floor tiling, W.C., W.H.B., shower, bath. FEATURES INTERNAL: • All curtains & carpets included in the sale • All blinds included in sale • All light fittings included in sale FEATURES EXTERNAL: • PVC double glazed windows • PVC facia & soffit • Maintenance free exterior • Outside light • Security lights • Landscaped mature gardens • Raised flower beds • Property not overlooked at rear Buying/Renting Calculation Based on a 90% Loan to value rate 3.15% variable: Term Cost per thousand borrowed 20 years 5.62% 25 years 4.82% 30 years 4.30% 35 years 3.39% So as an example: Purchase price: €195,000 90% mortgage €195,000 over 30 years (195,000 x 4.30) = €838.00 per month SQUARE FOOTAGE: 58 sqm / 624 sqft HOW OLD IS THE PROPERTY: C. 12 years BACK GARDEN ORIENTATION: East BER RATING: C1 BER NUMBER: 107231805 SERVICES: Mains water and mains sewerage HEATING SYSTEM: Natural gas MANAGEMENT FEES: €885 per annum
Deposit of €4,500 payable by Online Transfer to Team Lorraine Mulligan when offer is accepted. Subject To Contract / Contract Denied.
