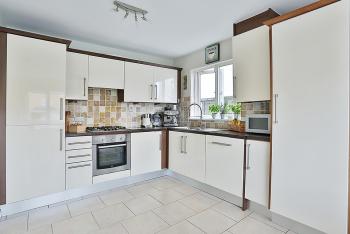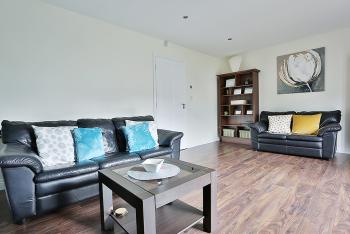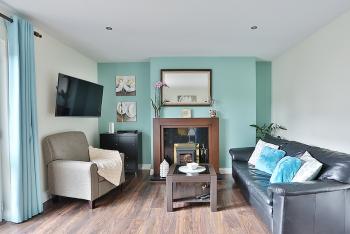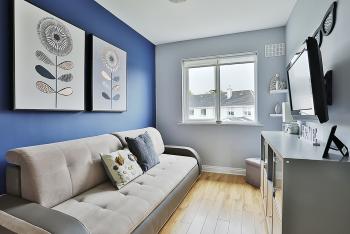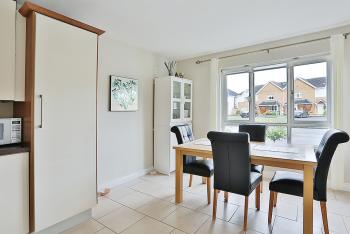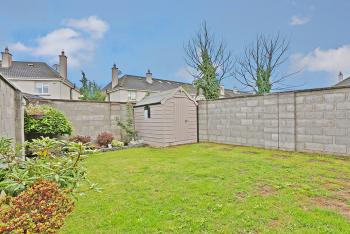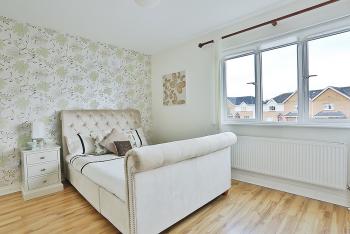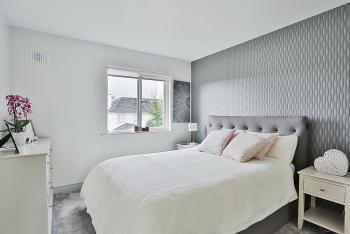8 THE GLEN, OLDTOWN MILL, CELBRIDGE, KILDARE W23 F9Y7
Asking Price: €295,000
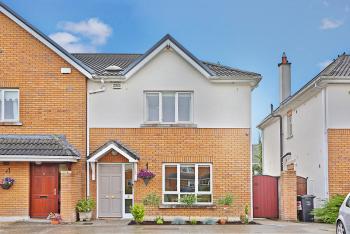
Bidding
FOR SALE BY PRIVATE TREATY 8 THE GLEN, OLDTOWN MILL, CELBRIDGE, CO. KILDARE. Top Ten Selling REMAX agent out of 115,000 Agents worldwide, Team Lorraine Mulligan of RE/MAX Results Celbridge & Lucan welcomes you to this beautifully presented 3 bedroom end of terrace home with tasteful and manicured south facing back garden. This home is owned by a wonderful professional couple who bring this property to the market in 5 Star condition. No. 8 is beautifully and tastefully interior designed. The interior has been freshly painted for sale and is extremely clean, fresh and bright. No money needs to be spent on this stunning property and this home is in walk-in condition. This is a dream first time buyer home, an ideal investment property or the perfect property for the discerning buyer looking to down size to a more manageable property in a tranquil estate. No. 8, The Glen is like a show home! Accommodation briefly comprises of a kitchen/dining room, sitting room, hallway, guest W.C. three bedrooms with the master bedroom being en suite, a main bathroom. Oldtown Mill is a highly sought-after development as it is within walking distance of the village of Celbridge and all its excellent amenities. Celbridge is a bustling and vibrant village. It is a super place to live as there is a great sense of community and yet it is only minutes’ drive from Lucan and the M50. Living in Celbridge is just relaxing country living yet minutes from the vibrancy of the capital. Celbridge has a well serviced train station at “Hazelhatch” for an easy commute to Dublin as well as many very well serviced bus routes. Living here is just fantastic! INVITING OFFERS IN EXCESS: €295,000 ACCOMMODATION KITCHEN: 5.53m x 3.57m Light fitting, high quality fitted kitchen, tiled splashback area, stainless steel sink, area fully plumbed, integrated fridge freezer, oven, hob (current hob not included in the sale a replacement hob will be supplied), extractor fan, washing machine, fridge freezer, ceramic tiles, blind. GUEST WC: 1.48m x 1.44m Light fitting, W.C., W.H.B., shelving, wall tiles, floor tiles. SITTING ROOM: 5.24m x 4.05m Recessed lighting, feature fireplace with a wrought iron inset and polished hearth, wood burning stove, wooden floor, t.v. point, book shelves. French door going to the garden area. HALL WAY: 5.53m x 1.90m Recessed lights, downstairs storage, wooden floor, phone point. LANDING: Light fitting, hot press with immersion and shelving, carpet, attic access. BEDROOM 2: 3.51m x 3.20m Light fitting, fitted wardrobes, blind, carpet, t.v. point, phone point. BEDROOM 1: 3.68m x 3.68m Light fitting, fitted wardrobes, blind, wooden floor, t.v. point, phone point. ENSUITE: 3.68m x 1.38m Light fitting, wall tiling, floor tiling, W.C., W.H.B., electric ‘’Triton T90xr’’ shower, heated towel rail. BEDROOM 3: 3.42m x 2.28m Light fitting, fitted wardrobes, blind, wooden floor. BATHROOM: 2.37m x 1.87m Light fitting, wall tiling, floor tiling, W.C., W.H.B., electric “Mira Vigour” pumped shower, over bath, heated towel rail. FEATURES INTERNAL: • All carpets included in the sale • All blinds included in sale. • All downstairs light fittings included in sale • All kitchen electrical appliances (current hob not included in the sale a replacement hob will be supplied) included in sale as listed in the kitchen section. • Property fully alarmed FEATURES EXTERNAL: • PVC double glazed windows • PVC facia & soffit • Maintenance free exterior • Outside tap • Outside back and side light • Landscaped mature gardens • Raised flower beds • Side gate • Property located in a quiet cul de sac • Shed SQUARE FOOTAGE: C.88sqm/C. 950sqft HOW OLD IS THE PROPERTY: 10 Years Old BACK GARDEN ORIENTATION: South Facing BER RATING: C1 BER NUMBER: 106651227 SERVICES: Mains water and mains sewerage HEATING SYSTEM: Natural gas
Deposit of €6,000 payable by Online Transfer to Team Lorraine Mulligan when offer is accepted. Subject To Contract / Contract Denied.
