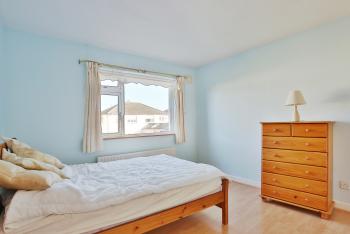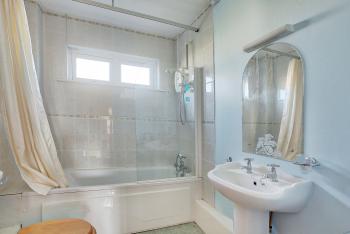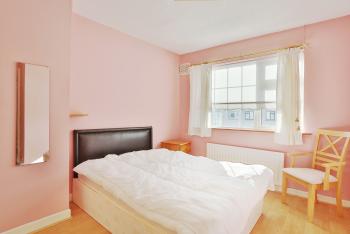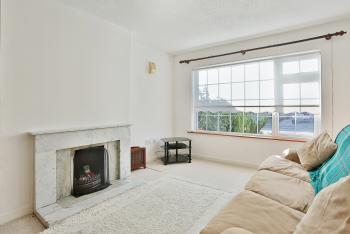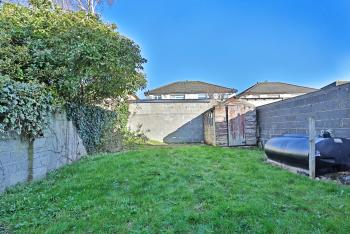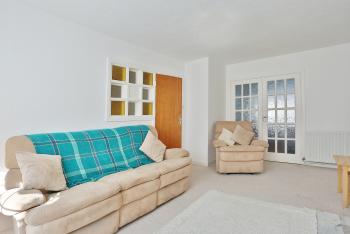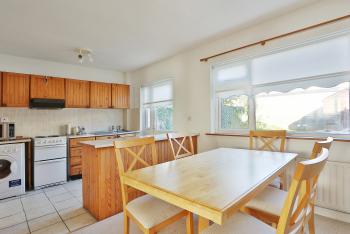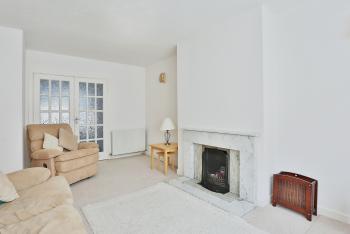32 THORNHILL HEIGHTS, CELBRIDGE, KILDARE W23 E2W1
Asking Price: €258,000
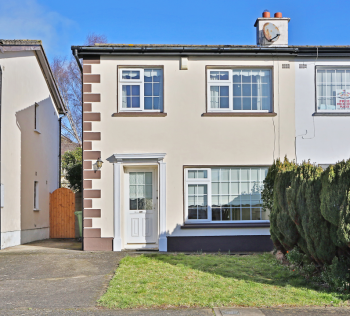
Bidding
32, THORNHILL HEIGHTS, CELBRIDGE, CO. KILDARE FOR SALE BY PRIVATE TREATY As seen on RTE, Selected Top 10 International Selling REMAX Agent for 2017 out of 115,000 agents, Team Lorraine Mulligan of RE/MAX Results welcomes you to three bed semi-detached property with a west facing back garden. This home boasts massive potential and is a fabulous opportunity to acquire a family home in a quiet, leafy, mature estate. Accommodation briefly consists of a sitting room, kitchen/dining area, downstairs guest W.C., hallway, three bedrooms and a family bathroom. This home has the benefit of vacant possession so the new discerning purchaser can move in quickly with ease and comfort. This home enjoys excellent privacy as it is located in a quiet cul de sac with a mature and impressive tree line boundary. There is off street parking also for safe and secure parking. No. 32 enjoys a side entrance for wheelie bins and bicycles. This home boasts the fortunate position to be within a short walk of all local amenities including Scoil Mochua national school, local shops, Aldi, Tesco, Lidl, and with the M4 interchange just a short drive away. The city speed (67X) stops near the entrance to the estate and other Dublin Bus routes are accessed from the Maynooth Road. Celbridge is considered to be one of most sought-after locations within the North Kildare market with its historic village, Celbridge Abbey and Castletown House, and is well connected to both public transport and the motorway infrastructure. If you have a similar property and you are looking to sell, please call our office on: (01) 6272770 for a valuation. Please email office@teamlorraine.ie to book a viewing. INVTING OFFERS IN EXCESS: 258,000 ACCOMMODATION KITCHEN/DINING ROOM: 5.23m x 3.08m Light fitting, high quality fitted kitchen, tiled splashback area, stainless steel sink, area fully plumbed, cooker, ceramic tiles, kitchen area. GUEST WC: W.C., W.H.B., wall tiles, floor tiles. SITTING ROOM: 5.13m x 3.32m Light fitting, marble feature fireplace, blinds, carpet, t.v. point. HALL WAY: 4.94m x 1.76m Light fitting, downstairs storage, carpet. LANDING: Light fitting, curtains, hot press with immersion and shelving, carpet, attic access. BEDROOM 1: 3.53m x 3.35m Light fitting, fitted wardrobes, vanity unit, blind, curtains, wooden floor. BEDROOM 2: 4.12m x 3.31m Light fitting, fitted wardrobes, vanity unit, blind, curtains, carpet, wooden floor. BEDROOM 3: 2.34m x 2.40m Fitted wardrobes, curtains, blind, wooden floor. BATHROOM: 2.37m x 1.81m Light fitting, wall tiling, floor covering, W.C., W.H.B., electric Mira Elite shower, bath. FEATURES INTERNAL: All curtains & carpets included in the sale All blinds included in sale All light fittings included in sale FEATURES EXTERNAL: PVC double glazed windows PVC facia & soffit Maintenance free exterior Outside tap Outside light Mature gardens Side gate Property located in a quiet cul de sac Based on a 90% Loan to value rate 3.15% variable: Term Cost per thousand borrowed 20 years 5.62% 25 years 4.82% 30 years 4.30% 35 years 3.39% So as an example: Purchase price: 258,000 90% mortgage 258,000 over 30 years (258,000 x 4.30) = 1,109 per month SQUARE FOOTAGE: C.950 sqft / C. 86 sqm HOW OLD IS THE PROPERTY: C. 30 years BACK GARDEN ORIENTATION: 267 ° West BER RATING: D2 BER NUMBER: 111807731 SERVICES: Mains water, mains sewerage HEATING SYSTEM: Oil fired central heating
Deposit of €6,000 payable by Online Transfer to Team Lorraine Mulligan when offer is accepted. Subject To Contract / Contract Denied.
