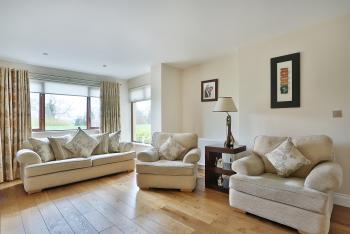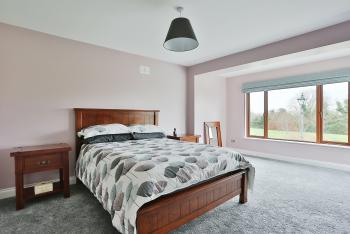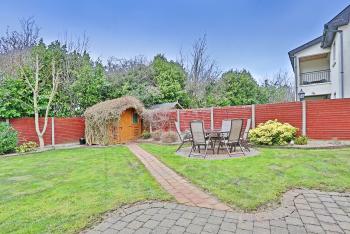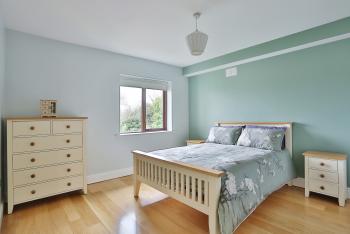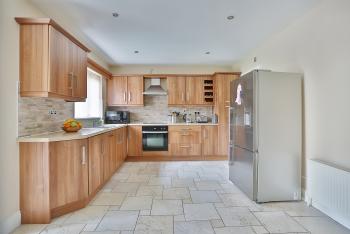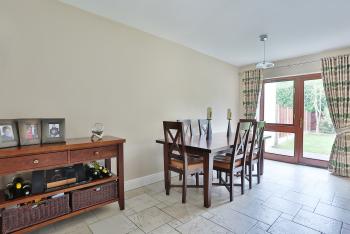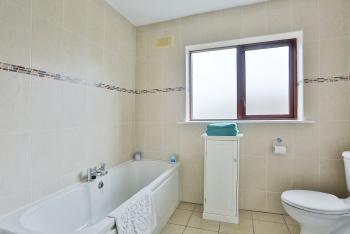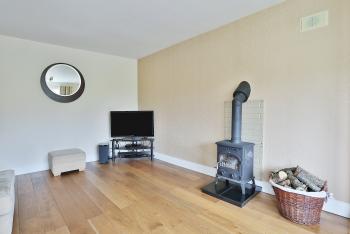113 ALEXANDRA WALK, CLANE, KILDARE
Asking Price: €320,000
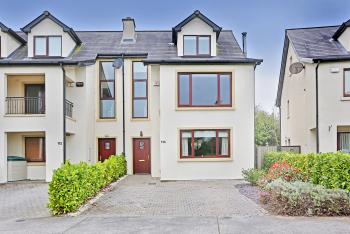
Bidding
FOR SALE BY PRIVATE TREATY 113 ALEXANDRA WALK, CLANE, CO. KILDARE Selected Top 10 International Selling REMAX Agent for 2017, Team Lorraine Mulligan of RE/MAX Results welcomes you to view this stunning and beautifully extended 4 bed semi-detached home. This home spans to C.1,550 sqft/C.144sqm and enjoys a south west facing back garden to the rear that is not over looked front or back. This is a very impressive home has been beautifully and lovingly maintained. No. 113 can be found in “show home condition” and has been kept absolutely immaculate. No. 113 is a fine, solid and genuine home. There are many luxurious fixtures and features as standard in this home to include a designer kitchen, beautiful wooden floors as well as wall and floor tiles. No money has been spared in decorating this gorgeous family home. This magnificent home is luxuriously spacious with a lot of emphasis on light and space. The living accommodation is perfect for entertaining as well as dream accommodation for the whole family. The sitting room and master bedroom have been wonderfully extended and both look out onto a lush green area ideal for walks and leisure. This home is also very quiet and safe as it is located in a quiet cul de sac. This is an exquisite and high specification development. This gorgeous property is only five minutes walking distance from the bustling and pretty village of Clane. This home is close to the prestigious “Clongowes Wood College” boarding school. “Alexandra Walk” enjoys a pivotal location as it is close to so many major and bustling towns like Clane, Sallins, Naas, Kilcock, Maynooth and Celbridge. This home is located between the M4 and M7 motorways making access to all areas extremely accessible. The upgrade to the M7, which is planned to be completed shortly, includes the completion of the Sallins Bypass which will enhance access to the M7. This home boasts a superb central location. Don’t miss this opportunity to acquire a real dream home in a fantastic location yet minutes’ drive from a host of excellent towns, infrastructure systems and amenities. If you have a similar property and you are looking to sell, please call our office on: (01) 6272770 for a valuation. Please email office@teamlorraine.ie to book a viewing. INVITNG OFFERS IN EXCESS: €320,000 ACCOMMODATION KITCHEN/DINING ROOM (L-Shaped): 5.7m x 5.2m Light fitting, recessed lighting, high quality fitted kitchen, tiled splashback area, stainless steel sink, area fully plumbed, integrated dishwasher, oven, hob, extractor fan, fridge freezer, chrome sockets, blind, curtains, French double doors leading to garden area, ceramic tiles. UTILITY: 2.4m x 1.49m Light fitting, fitted units, stainless sink, area fully plumbed, ceramic floor tiles, gas boiler. GUEST WC: 1.49m x 1.22m Light fitting, extractor fan, W.C., W.H.B., wall tiles, floor tiles. SITTING ROOM: 6.19m x 3.19m Light fitting, wood-burning stove, features a bay window, curtains, blinds, wooden floor, t.v. point. HALL WAY: 4.02m x 1.91m Light fitting, ceramic tiles, downstairs storage, carpet, fuse box, alarm key pad. BEDROOM 1: 6.1m x 3.91 Light fitting, fitted wardrobes, bay window, blind, carpet, t.v. point, phone point. ENSUITE: 1.99m x 1.94m Light fitting, wall tiling throughout, floor tiling, W.C., W.H.B., “Mira” power shower. BEDROOM 2: 3.94m x 3.60m Light fitting, fitted wardrobes, black-out blind, wooden floor. BEDROOM 3: 3.98m x 3.45m Light fitting, fitted wardrobes, black-out blind, wooden floor, attic storage. BEDROOM 4: 4.61m x 4.06m Light fitting, fitted wardrobes, black-out blind, wooden floor, t.v. point, attic storage. BATHROOM: 2.43m x 2.88m Light fitting, extractor fan, wall tiling throughout, floor tiling, W.C., W.H.B., electric shower, “Triton T90si”, bath. FEATURES INTERNAL: • All curtains & carpets included in the sale • All blinds included in sale • All light fittings included in sale • Property fully alarmed FEATURES EXTERNAL: • Double glazed windows • Facia & soffit • Outside tap • Outside light • Landscaped mature gardens • Raised flower beds • Paved patio • Side gate • Property located in a quiet cul de sac • Property not overlooked front or back • Barna shed • Off-street parking for two cars • Mature hedging Based on a 90% Loan to value rate 3.15% variable: Term Cost per thousand borrowed 20 years 5.62% 25 years 4.82% 30 years 4.30% 35 years 3.39% So as an example: Purchase price: €320,000 90% mortgage €320,000 over 30 years (320,000 x 4.30) = €1,376 per month SQUARE FOOTAGE: C. 1,550 sqft / C.144 sqm HOW OLD IS THE PROPERTY: 11 ½ years BACK GARDEN ORIENTATION: South-West Facing - 16m x 12m BER RATING: B3 BER NUMBER: 111890737 SERVICES: Mains water and mains sewerage HEATING SYSTEM: Natural gas central heating
Deposit of €7,000 payable by Online Transfer to Team Lorraine Mulligan when offer is accepted. Subject To Contract / Contract Denied.
