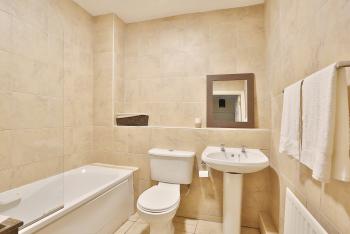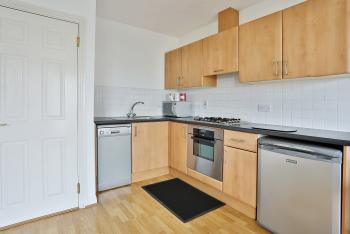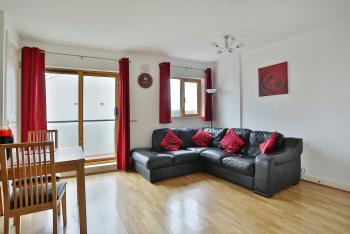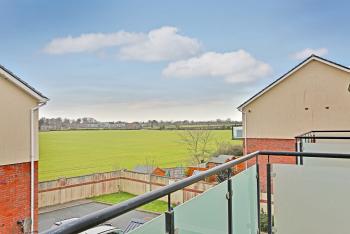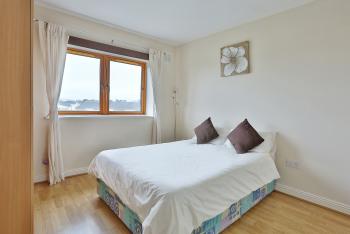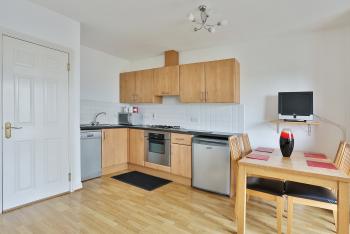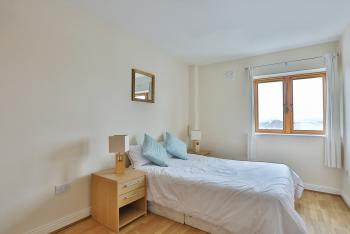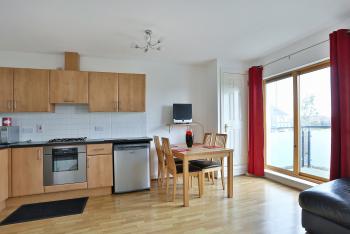20 WILLOW SQUARE, PRIMROSE GATE, CELBRIDGE, KILDARE W23 XA4P
Asking Price: €185,000
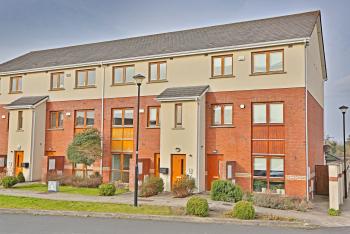
Bidding
Selected Top 10 International Selling REMAX Agent for 2017, Team Lorraine Mulligan of RE/MAX Results welcomes you to this wonderful two bedroomed Apartment, located in the heart of Primrose Gate. Being situated on the top floor in turn key condition this apartment has fabulous views of the Dublin mountains, overlooks a large green area, with ample parking space, and is drenched with afternoon and evening sun making all rooms light and airy. This apartment also enjoys lots of storage space and the added benefit of the attic space for additional storage. This apartment is an ideal property as a starter home, anyone trading down or investor alike. “Primrose Gate” is an extremely well maintained and exquisitely presented development boasting its very own “Tesco Express” supermarket, a medical centre, a pharmacy and its own Creche facilities. It is also within walking distance of the new “Wolstan’s Abbey Shopping Centre” and all excellent local amenities. It is in within easy access to both the N4 and N7. Hazelhatch Station which has been recently rejuvenated, is within walking distance and offers a regular train service to Heuston Station, and Pearse St./Tara St., connecting to Dart services, and this now also provides easy commute to IFSC. The 67 bus stops just outside Primrose Gate. This popular development is within walking distance of the historic village of Celbridge. This prime location enjoys all the benefits of tranquil country living and yet still offers easy access to Dublin city centre. Accommodation briefly comprises of Kitchen, utility space, open plan living area, two double bedrooms and main bathroom. If you have a similar property and you are looking to sell, please call our office on: (01) 6272770 for a valuation. Please email office@teamlorraine.ie to book a viewing. PRICE REGION: €185,000 ACCOMMODATION KITCHEN/DINING/LIVING ROOM: 4.5m x 4.6m Light fitting, high quality kitchen, tiled splashback area, stainless steel sink, area fully plumbed, fridge, dishwasher, oven, hob, extractor fan, patio doors leading to balcony, hot-press, wooden floor, t.v. point, phone point. UTILITY UNIT: Area fully plumbed, washing machine, wooden floor. HALL WAY: Light fitting, storage, wooden floor, phone point. BEDROOM 1: 3.2m x 3.1m Light fitting, fitted wardrobes, blind, curtains, wooden floor. BEDROOM 2: 3.2m x 2.7m Light fitting, fitted wardrobes, curtains, wooden floor, attic access with stairs. BATHROOM: 2m x 2.1m Light fitting, extractor fan, wall tiling, floor tiling, W.C., W.H.B., shower, bath. Based on a 90% Loan to value rate 3.15% variable: Term Cost per thousand borrowed 20 years 5.62% 25 years 4.82% 30 years 4.30% 35 years 3.39% So as an example: Purchase price: €185,000 90% mortgage €185,000 over 30 years (185,000 x 4.30) = €795 per month FEATURES INTERNAL: • All curtains & carpets included in the sale • All blinds included in sale • All light fittings included in sale FEATURES EXTERNAL: • PVC double glazed windows • PVC facia & soffit • Maintenance free exterior • Outside light • Raised flower beds • Property not overlooked SQUARE FOOTAGE: 688.89 sqft / 64 sqm HOW OLD IS THE PROPERTY: C. 2005 BER RATING: C2 BER NUMBER: 111854410 SERVICES: Mains water and mains sewerage HEATING SYSTEM: Natural gas
Deposit of €5,000 payable by Online Transfer to Team Lorraine Mulligan when offer is accepted. Subject To Contract / Contract Denied.
