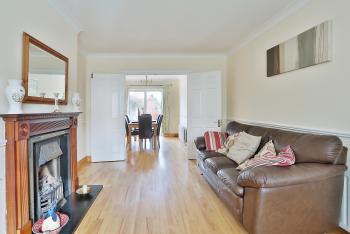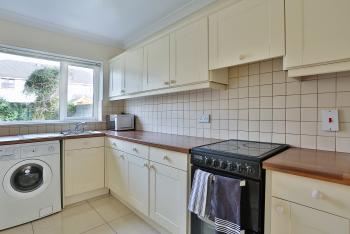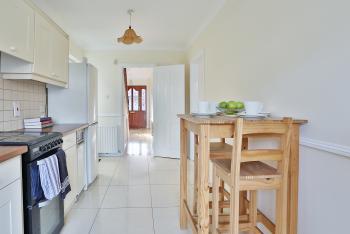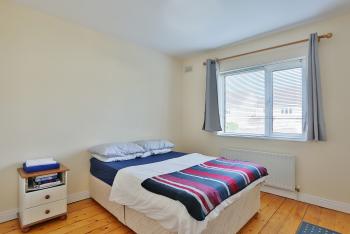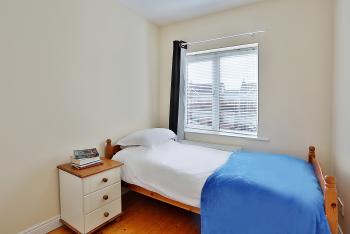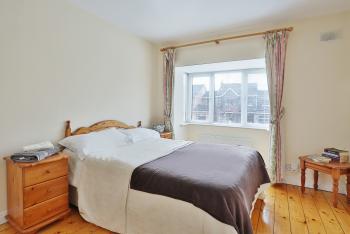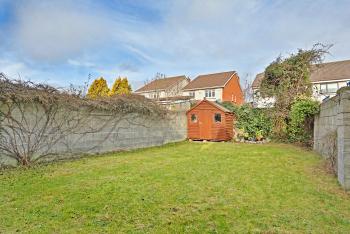9 WESTON WAY, LUCAN, DUBLIN K78 DX29
Asking Price: €345,000
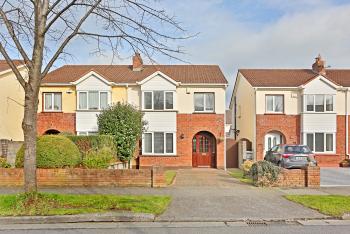
Bidding
FOR SALE BY PRIVATE TREATY 9 Weston Way, Lucan, Co. Dublin, K78 DX29 If you have a similar property and you are looking to sell, please call our office on: (01) 6272770 for a valuation. Selected Top 10 International Selling REMAX Agent for 2017, Team Lorraine Mulligan of RE/MAX Results welcomes you to this beautifully presented and freshly painted and spacious three bed semi-detached home in the highly popular development of “Weston”. This home comes to the market in pristine condition and its new discerning buyer can move in immediately with no work to do. This home enjoys vacant possession, so the sale can be closed conveniently with little or no stress for its new buyer. The accommodation briefly consists of a kitchen, dining room, a sitting room, hallway, guest W.C., three bedrooms with the master bedroom having an ensuite (with a window) and a family bathroom (with a window). This super home is located just off the M4 motorway and is close to the M50 motorway linking north and south Dublin. Dublin City Centre is only 25 minutes’ drive away and this exclusive development is adjacent to a well serviced bus route. No .9 Weston Way is minutes from the village of Lucan and all its excellent local amenities including shops, schools, bars, restaurants and sporting amenities. Weston Park is a highly sought-after development in Lucan and this home has got to be viewed to be truly appreciated. Viewing by appointment only! Please email office@teamlorraine.ie to book a viewing. INVITING OFFERS IN EXCESS: €345,000 ACCOMMODATION KITCHEN: 5.17m x 2.40m Coving, light fitting, fitted kitchen with wall and bae units, tiled splashback area, stainless steel sink, cooker, back door leading to garden area, blind, ceramic tiles. GUEST WC: Light fitting, W.C., W.H.B., wall tiles, wooden floor. SITTING ROOM: 3.61m x 3.37m Coving, centre rose, light fitting, mahogany feature fireplace with a wrought iron inset and polished hearth, coal effect gas fire, features a bay window, curtains, blinds, wooden floor, t.v. point. DINING ROOM: 3.61m x 2.74m Coving, centre rose, light fitting, curtains, wooden floors, sliding patio door leading to garden area. HALLWAY: 4.80m x 1.78m Coving, recessed lights, wooden floor in hallway, carpet on stairwell, phone point, alarm box, fuse box, downstairs storage. BEDROOM 1: 4.79m x 3.01m Light fitting, fitted wardrobes, curtains, blinds, wooden floor, features a bay window. ENSUITE: 3.01m x 1.70m Light fitting, wall tiling, floor tiling, W.C., W.H.B., electric “Triton T90sr” shower. BEDROOM 2: 3.76m x 3.15m Light fitting, fitted wardrobes, curtains, blinds, wooden floor. BEDROOM 3: 2.79m x 2.18m Fitted wardrobes, curtains, blinds, wooden floor. BATHROOM: 2.74m x 2.04m Floor tiling, floor covering, W.C., W.H.B., bath. FEATURES INTERNAL: • All curtains & carpets included in the sale • All blinds included in sale • All light fittings included in sale FEATURES EXTERNAL: • PVC double glazed windows • Outside light • Landscaped mature gardens • Side gates • Barna shed SQUARE FOOTAGE: C.1,150sqft / C.106sqm HOW OLD IS THE PROPERTY: Under 30 year old approx. BACK GARDEN ORIENTATION: North west BER RATING: E1 BER NUMBER: 111847430 SERVICES: Mains water, mains sewerage HEATING SYSTEM: Natural gas fired central heating.
Deposit of €8,000 payable by Online Transfer to Team Lorraine Mulligan when offer is accepted. Subject To Contract / Contract Denied.
