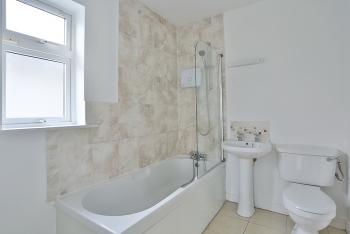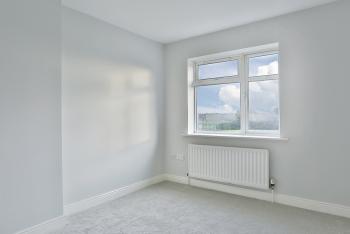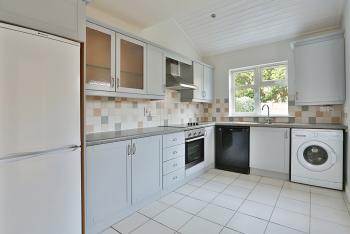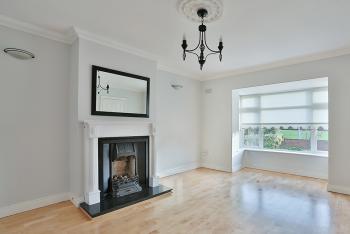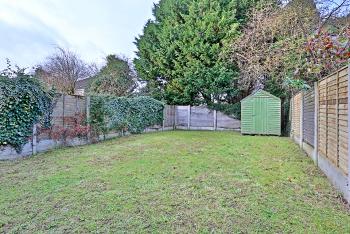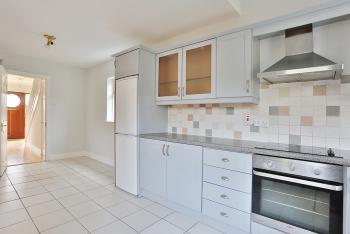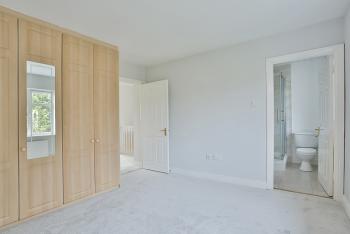25 THE GLADE, OLD TOWN MILL, CELBRIDGE, KILDARE W23 RC67
Asking Price: €319,950

Bidding
FOR SALE BY PRIVATE TREATY 25 The Glade, Old Town Mill, Celbridge, Co. Kildare If you have a similar property and you are looking to sell, please call our office on: (01) 6272770 for a valuation. Selected Top 10 International Selling REMAX Agent for 2017, Team Lorraine Mulligan of RE/MAX Results welcomes you to this fantastic three bed semi-detached home in the ever-popular development of Oldtown Mill. This home comes to the market in pristine condition. This home enjoys a sun trapped south west facing back garden and overlooks a beautifully kept green area. The accommodation briefly consists of a kitchen, dining room, a sitting room, hallway, guest W.C., three bedrooms with the master bedroom having an ensuite (with a window) and a family bathroom (with a window). Oldtown Mill is considered to be one of the most highly sought-after developments in Celbridge with its many well maintained fresh green open areas. This mature development offers the ideal location for that dream family home and is within walking distance of excellent local schools and the bustling village of Celbridge, and all its wonderful amenities. Please email office@teamlorraine.ie to book a viewing. PRICE REGION: 319,950 ACCOMMODATION KITCHEN: 5.8m x 2.48m Light fitting, recessed lighting, fitted kitchen, tiled splashback area, stainless steel sink, area fully plumbed, fridge freezer, oven, hob, extractor fan. SITTING ROOM: 4.52m x 3.52m Coving, centre rose, light fitting, wall lights, feature fireplace with a wrought iron inset and polished hearth, features a bay window, blinds, wooden floor, t.v. point. DINING ROOM: 3.93m x 2.84m Coving, centre rose, light fitting, wall lights, wooden floors, sliding patio door leading to garden area. LANDING: Hot press with immersion, attic access, carpet. BEDROOM 1: 3.58m x 3.50m Fitted wardrobes, carpet, t.v. point, phone point. ENSUITE: 1.88m x 1.59m Light fitting, extractor fan, wall tiling, floor tiling, W.C., W.H.B., shower. BEDROOM 2: 4.31m x 3.08m Fitted wardrobes, carpet. BEDROOM 3: 2.77m x 2.13m Fitted wardrobes, carpet. BATHROOM: 2.23m x 1.85m Light fitting, wall tiling, floor tiling, W.C., W.H.B., electric Triton T90xs shower, bath. FEATURES INTERNAL: All light fittings included in the sale All mirrors are included in the sale Property fully alarmed FEATURES EXTERNAL: PVC double glazed windows PVC facia & soffit Maintenance free exterior Outside light Landscaped mature gardens Side gates Property located in a quiet cul de sac Property not overlooked Garden shed SQUARE FOOTAGE: C.1100sqf/C. 102.19sqm HOW OLD IS THE PROPERTY: Under 25 years old BACK GARDEN ORIENTATION: West facing BER RATING: C3 BER NUMBER: 111814182 SERVICES: Mains water, mains sewerage HEATING SYSTEM: Natural gas.
Deposit of €7,000 payable by Online Transfer to Team Lorraine Mulligan when offer is accepted. Subject To Contract / Contract Denied.
