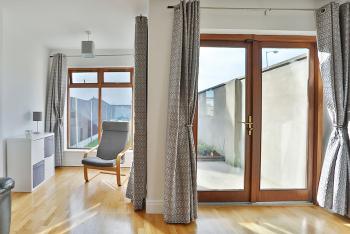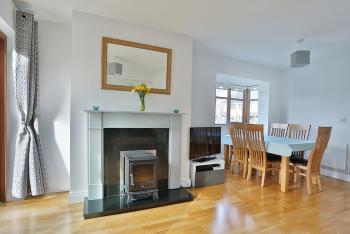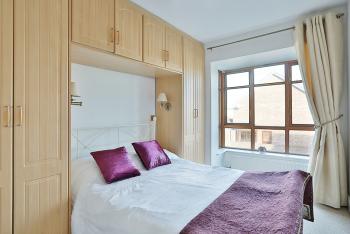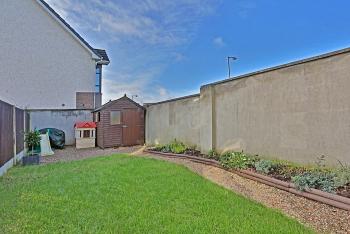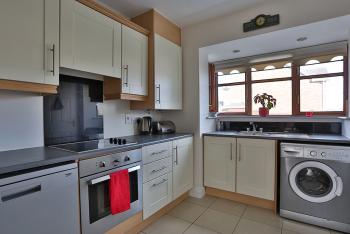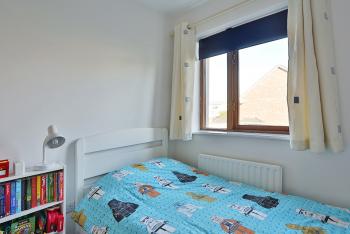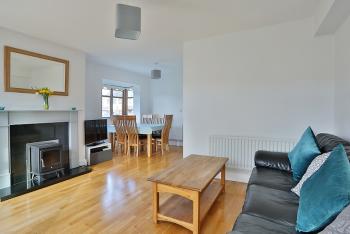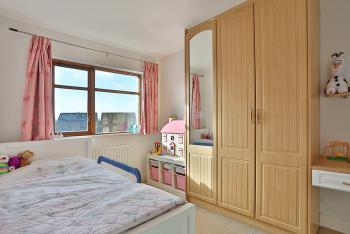162 GRIFFIN RATH HALL, MAYNOOTH, KILDARE W23 V5R7
Asking Price: €297,000
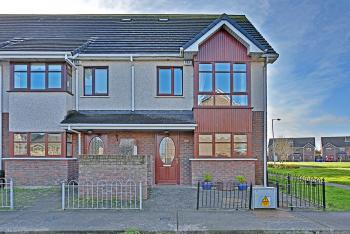
Bidding
FOR SALE BY PRIVATE TREATY 162 Griffin Rath Hall, Maynooth, Co. Kildare If you have a similar property and you are looking to sell, please call our office on: (01) 6272770 for a valuation. Selected Top 10 International Selling REMAX Agent for 2017, Team Lorraine Mulligan of RE/MAX Results welcomes you to this fabulous 3 bedroomed end of terrace family home. This home enjoys a duel south and westerly aspect making all rooms bright and airy and gives a wonderful flow throughout the home. The current owners have lovingly cared for the home over the years and this is obvious throughout. This home also enjoys the benefit of not being overlooked and is located adjacent to a large green area allowing parents peace of mind while children are at play. Griffin Rath Hall is within walking distance of all local amenities, including the fabulous restaurants in Maynooth Town, Maynooth University, public transport including both the 66 & 67 Dublin bus route and the train line to Connolly Station, the M4 is also a short drive away. Accommodation briefly comprises of three bedroom, en-suite, kitchen, living room main bathroom and guest W.C. Email office@teamlorraine.ie to book a viewing. PRICE REGION: 297,000 ACCOMMODATION KITCHEN: 3m x 2.5m Light fitting, Cream kitchen, stainless steel sink, area fully plumbed, fridge freezer, dishwasher, oven, hob, wine rack, door leading to living room, ceramic tiles. GUEST WC: Light fitting, extractor fan, W.C., W.H.B., wall tiles, floor tiles. SITTING ROOM: 5m x 4.6m Light fitting, feature fireplace with a polished hearth, curtains, blinds, wooden floor, t.v. point, phone point, French doors leading to garden area. HALL WAY: Light fitting, downstairs storage, wooden floor, phone point. LANDING: Light fitting, hot press with immersion and shelving, carpet, attic access, attic partially floored, folding attic stairs. BEDROOM 1: 5.5m x 2.5m Fitted wardrobes, bay window, curtains, carpet, t.v. point, phone point. ENSUITE: Wall tiling, floor tiling, W.C., W.H.B., electric Triton shower. BEDROOM 2: 3.6m x 2.4m Light fitting, fitted wardrobes, vanity unit, carpet. BEDROOM 3: 3.4m x 2m Light fitting, fitted wardrobes, curtains, blind, carpet. BATHROOM: 2.36m x 2m Light fitting, extractor fan, wall tiling, floor tiling, W.C., W.H.B., shower, bath. FEATURES INTERNAL: All carpets included in the sale All blinds included in the sale All light fittings included in the sale All mirrors included in the sale Property fully alarmed FEATURES EXTERNAL: Double glazed windows PVC facia & soffit Maintenance free exterior Outside light Landscaped mature gardens Raised flower beds Property not overlooked at rear Shed SQUARE FOOTAGE: 925 sqft / 86.5 sqm HOW OLD IS THE PROPERTY: C. 12 years BACK GARDEN ORIENTATION: South Facing BER RATING: C2 BER NUMBER: 111703856 SCHOOLS IN THE AREA: - Gaelscoil Ui Fhiaich, - Maynooth Educate Together, - Presentation Girls School Maynooth, - St. Marys Boys School Maynooth. SERVICES: Mains water and mains sewerage. HEATING SYSTEM: Natural gas. REASON FOR MOVING: Trading up
Deposit of €7,000 payable by Online Transfer to Team Lorraine Mulligan when offer is accepted. Subject To Contract / Contract Denied.
