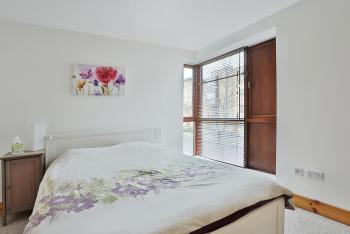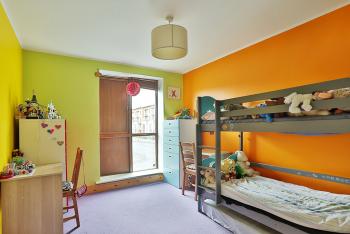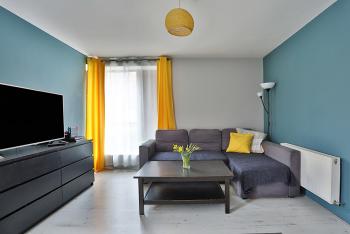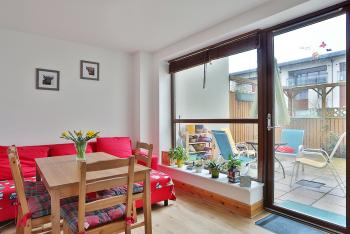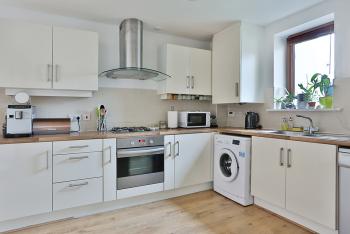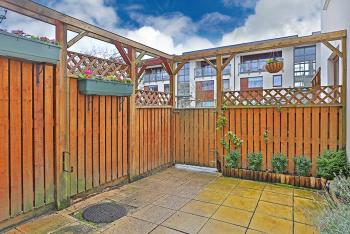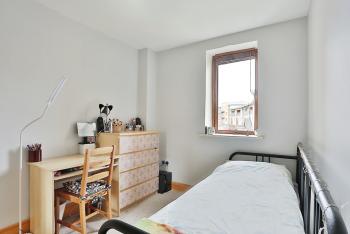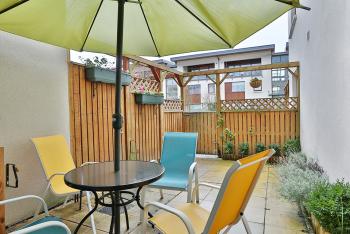95 CASTLEGATE WAY, ADAMSTOWN, LUCAN, DUBLIN
Asking Price: €270,000
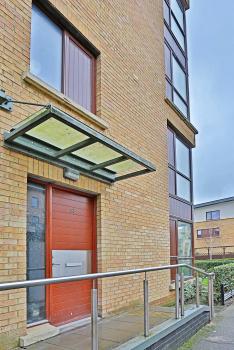
Bidding
FOR SALE BY PRIVATE TREATY 95 Castlegate Way, Adamstown, Lucan, Co. Dublin, K78 D0V5 If you have a similar property and you are looking to sell, please call our office on: Tel (01) 627 2770 for a valuation. Selected Top 10 International Selling REMAX Agent for 2017, Team Lorraine Mulligan of RE/MAX Results welcomes you to this gorgeous three bed duplex home with a south facing back garden. This home is currently owned by a lovely professional couple who are moving from Ireland for family reasons. They have been the original owners and have really loved living here. This home comes in superb condition. Accommodation briefly comprises of entrance hallway, kitchen/dining area, sitting room, guest W.C., 3 bedrooms (2 double, 1 single), master bedroom has an ensuite (with a window) and a main bathroom. (with a window). The interior is bright and spacious throughout and decorated to a very high standard. To the rear of the property enjoys a sun trapped perfectly orientated south facing small back garden with a patio. There is a gate leading out to the main parking area to the rear of this home. Excellent location as Adamstown is located adjacent to Finnstown House Hotel and Leisure Centre with great schools, creches (Giraffe creche, Educate Together, St John the Evangelist & Adamstown Community College) and supermarkets (Supervalu and Liffey Valley Shopping Centre) nearby. There are 3 bus routes to the city centre and the Adamstown Train Station is within walking distance.. It only takes 0 minutes on the train from here to Heuston Train Station making Dublin a dream to access. This home is also close to the N4, M50 and its is only 20 minutes to Dublin Airport. Please email office@teamlorraine.ie to book a viewing. INVITING OFFERS IN EXCESS: €270,000 ACCOMMODATION KITCHEN/DINING ROOM: 7.25m x 3.74m Light fitting, high quality gloss kitchen, tiled splashback area, stainless steel sink, area fully plumbed, fridge freezer, dishwasher, oven, 4 plate gas hob, extractor fan, French double doors leading to garden area, wooden floor. GUEST WC: 2.08m x 1.40m W.C., W.H.B., wall tiles, wooden floor. SITTING ROOM: 4.53m x 3.83m Light fitting, blinds, wooden floor. HALL WAY: Light fitting, wooden floor, phone point, fuse box. BEDROOM 1: 4.94m x 3.18m Fitted wardrobes, blind, carpet, t.v. point, phone point. ENSUITE: 2.08m x 1.83m Light fitting, extractor fan, wall tiling, floor tiling, W.C., W.H.B., shower. BEDROOM 2: 3.68m x 2.95m Light fitting, blind, carpet. BEDROOM 3: 3.37m x 2.46m Fitted wardrobes, blind, carpet. BATHROOM: 2.59m x 2.35 Shaving light and socket, wall tiling, floor tiling, W.C., W.H.B., bath. FEATURES INTERNAL: • All curtains & carpets included in the sale • All blinds included in sale • All light fittings included in sale • Wired for alarm FEATURES EXTERNAL: • PVC double glazed windows • PVC facia & soffit • Maintenance free exterior • Outside light • Landscaped mature gardens • Raised flower beds • Back gate • Property located in a quiet cul de sac (corner house) SQUARE FOOTAGE: C. 1302.43 sqft/ 121 sqm HOW OLD IS THE PROPERTY: Built in 2006 BACK GARDEN ORIENTATION: South Facing BER RATING: B3 BER NUMBER: 101033371 SERVICES: Mains water, mains sewerage HEATING SYSTEM: Natural gas MANAGEMENT FEES: €1,000 per year
Deposit of €6,000 payable by Online Transfer to Team Lorraine Mulligan when offer is accepted. Subject To Contract / Contract Denied.
