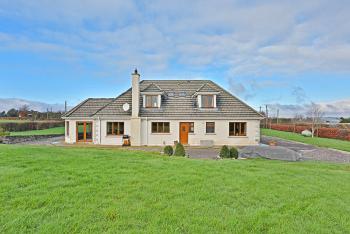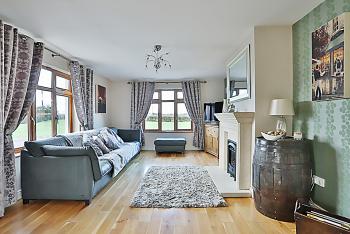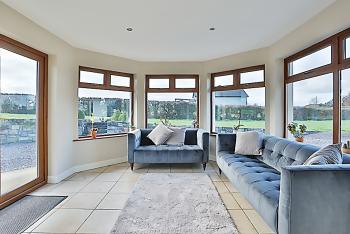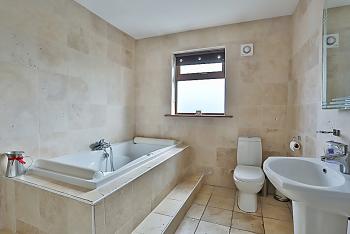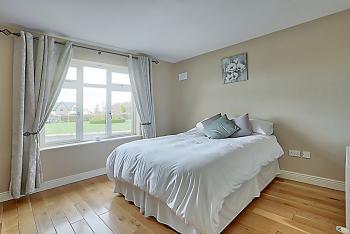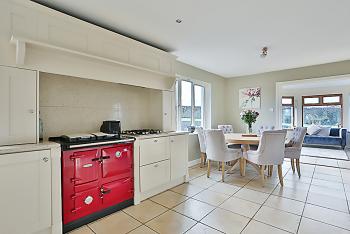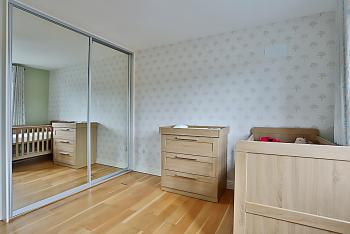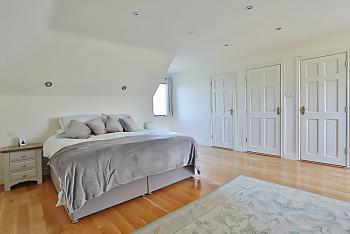GINNETT'S LODGE, GINNETT'S GREAT, SUMMERHILL, MEATH A83 XF79
Asking Price: €435,000
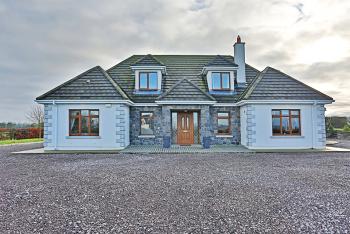
Bidding
FOR SALE BY PRIVATE TREATY Ginnett’s Lodge, Ginnett’s Great, Summerhill, Co. Meath, A83 XF79 Selected Top 10 International Selling REMAX Agent for 2017, Team Lorraine Mulligan of RE/MAX Results welcomes you to this stunning 4/5 bedroom home spanning to C. 2,324 sqft/C.216sqm on a private C. 0.47 hectare. This home enjoys superbly spacious living accommodation with no money spared. 'Ginnett’s' Lodge' enjoys a magnificent open plan kitchen/dining/sunroom area with a sitting room off this wonderful family living accommodation. This property enjoys four bedrooms with the master bedrooms being en suite, office (which can be used as bedroom 5) and a family bathroom. This home is approached by black electronic gates and a sweeping gravel driveway. The gardens enjoys beautiful lawns and a clear defined hedge boundary. This home enjoys a wonderful layout with well-proportioned and spacious rooms. 'Ginnett's Lodge' is owned by a professional couple and their family and this home has been meticulously cared for. This home comes to the market in 5 Star and very excellent condition. This is a true 'turnkey' home for its new buyer. 'Ginnett’s Lodge' is situated only a few minutes’ drive from the bustling village of Summerhill and the town of Trim. Maynooth, Kilcock, N4 and N3 motorways are only minutes' drive away from this dream home. Blanchardstown Centre is within 30 minutes' drive and City Centre is under 40 minutes' drive. This property enjoys a massively pivotal location. This property is serviced by schools in Summerhill, Kiltale & Trim. LOCATION…. LOCATION…. LOCATION THIS IS A SUPERB PROPERTY DON'T MISS THE OPPORTUNITY TO VIEW INTEREST IS SURE TO BE STRONG CALL TODAY TO ARRANGE TO VIEW PRICE REGION: €435,000 ACCOMMODATION KITCHEN: 7.95M x 3.26M Recessed lighting, high quality fitted kitchen, quartz splashback area, quartz worktop, area fully plumbed, integrated dishwasher, oven, hob, extractor fan, 'Rayburn' solid fuel cooker, ceramic tiles. UTILITY: 3.45M x 1.59M Light fitting, ceramic sink, area fully plumbed, ceramic tiles, back door leading to garden area. SITTING ROOM: 5.97M x 3.85M Light fitting, limestone feature fireplace with limestone back and hearth, coal effect gas fire, wooden floor, t.v. point. HALL WAY: 5.83m x 1.84m (T-SHAPED): Recessed lights, ceramic tiles, phone point. BEDROOM 1: 4.95M x 4.70M Recessed lights, wooden floor, walk-in wardrobe. ENSUITE: 2.06M x 1.58M Light fitting, wall tiling, floor tiling, recessed shelf, W.C., W.H.B., shower. BEDROOM 2: 4.08M x 3.30M Light fitting, wooden floor, walk-in wardrobe. SHOWER ROOM: 2.17M x 2.06M Light fitting, wall tiling, floor tiling, recessed shelf, W.C., W.H.B., shower. BEDROOM 3: 4.25M x 3.88M Light fitting, fitted wardrobes, wooden floor. ENSUITE: 2.04M x 2.03M Light fitting, wall tiling, floor tiling, W.C., W.H.B., electric ‘'Triton T90oz'' shower. BEDROOM 4: 4.01M x 3.56M Light fitting, wood flooring, fitted wardrobes. OFFICE/BEDROOM 5: 2.96M x 2.60M Light fitting, fitted wardrobes, wooden floor. BATHROOM: 2.56M x 2.34M Light fitting, fully tiled with travertine, floor tiling, W.C., W.H.B., bath with neck pillows, Jacuzzi. FEATURES INTERNAL: • Selected blinds included in sale (bathroom) • Selected mirrors included in sale (bathroom) • Property fully alarmed FEATURES EXTERNAL: • PVC double glazed windows • PVC facia & soffit • Maintenance free exterior • Outside tap • Landscaped mature gardens • Property not overlooked to the rear • Outside light • Garden sheds SQUARE FOOTAGE: C. 2,324 sqft/C. 216sqm HOW OLD IS THE PROPERTY: Built in 2005 BACK GARDEN ORIENTATION: East facing BER RATING: C2 BER NUMBER: 110023249 SERVICES: Private well, percolation system – Oakstown BAF System. HEATING SYSTEM: Solid fuel, gas fired central heating. REASON FOR CLIENT MOVING: Job promotion, relocating to the UK.
Deposit of €9,000 payable by Online Transfer to Team Lorraine Mulligan when offer is accepted. Subject To Contract / Contract Denied.
