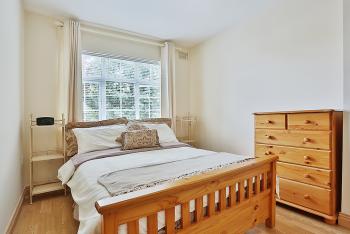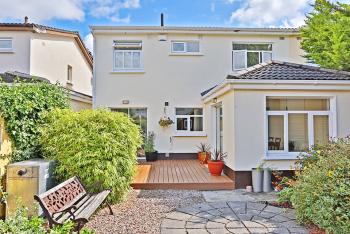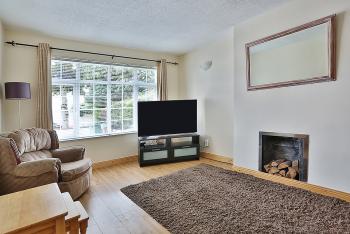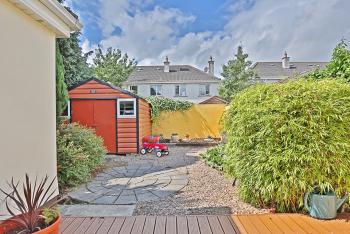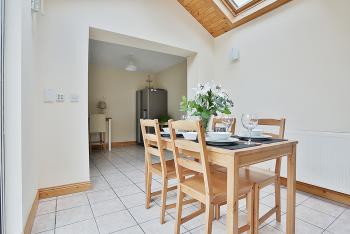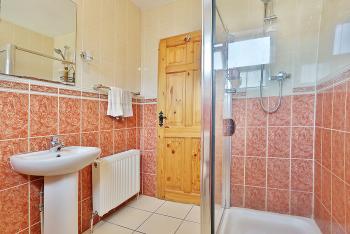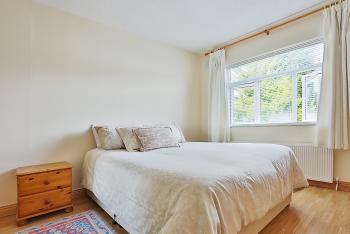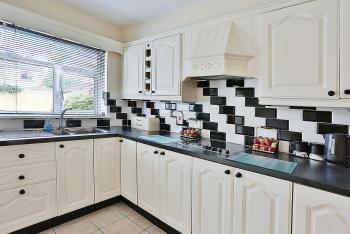10 THORNHILL HEIGHTS, CELBRIDGE, KILDARE
Asking Price: €335,000
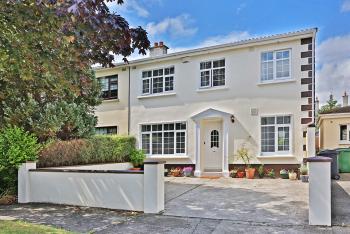
Bidding
FOR SALE BY PRIVATE TREATY 10 THORNHILL HEIGHTS, CELBRIDGE, CO. KILDARE. If you have a similar property and you are looking to sell, please call our office on: 016272770 for a valuation. Top Ten Selling REMAX agent out of 115,000 Agents worldwide, Team Lorraine Mulligan of RE/MAX Results Celbridge & Lucan welcomes you to this beautifully presented and impressively extended 5 bed family home with tasteful and manicured private west facing back garden. This property has freshly painted internally and externally for sale so its new discerning buyers has absolutely no work to do on this gorgeous home and move into this property immediately and relax. This home can be found in spotless and immaculate condition and is deceptively and fantastically spacious. It is the ideal home for someone who want to purchase a home for life and grow into in time. The living accommodation briefly consists of a kitchen/dining room, sunroom, sitting room, playroom/downstairs bedroom, guest WC, hallway, four bedrooms upstairs and a large family sized bathroom. This home enjoys off street parking for safe and security for your cars as well as a gorgeous back garden with plenty of beautiful trees and flowers as well as a decked area for those long lazy summer evenings. The back-garden orientation is west facing therefore this home enjoys a garden filled with golden sunshine in the evening times. This home boasts the fortunate position to be within a short walk of all local amenities including Scoil Mochua national school, local shops, Aldi, Tesco, Lidl, and with the M4 interchange just a short drive away. The city speed (67X) stops near the entrance to the estate and other Dublin Bus routes are accessed from the Maynooth Road Celbridge is considered to be one of most sought after locations within the North Kildare market with its historic village, Celbridge Abbey and Castletown House, and is well connected to both public transport and the motorway infrastructure INTEREST IS SURE TO BE STRONG CALL TODAY TO ARRANGE A VIEWING ON THIS BEAUTIFUL HOME INVITING OFFERS IN EXCESS OF 335,000 ACCOMMODATION KITCHEN/DINING ROOM: 5.21m x 2.99m Light fitting, high quality fitted kitchen, tiled splashback area, stainless steel sink, area fully plumbed, American fridge freezer, oven, hob, extractor fan, ceramic tiles. SUNROOM: 3.47m x 2.73m Ceramic tiles, 2 x Velux windows, French double doors leading to the garden area. GUEST WC: Light fitting, extractor fan, W.C., W.H.B., wall tiles, floor tiles. SITTING ROOM: 5.17m x 3.33m Light fitting, wall lights, fireplace, curtains, blinds, wooden floor, t.v. point. PLAYROOM: 8.29m x 2.11m Light fitting, curtains, blinds, wooden floors, sliding patio door leading to garden area. HALL WAY: 4.99m x 1.76m Light fitting, carpet, wooden floor, phone point. BEDROOM 1: 3.55m x 3.30m Light fitting, blind, curtains, wooden floor. BEDROOM 2: 3.58m x 2.76m Light fitting, fitted wardrobes, vanity unit, blind, curtains, wooden floor. BEDROOM 3(L-shaped): 4.84m x 3.45m Light fitting, fitted wardrobes, blind, curtains, wooden floor. BEDROOM 4: 4.72m x 2.11m Light fitting, blind, curtains, carpet. BATHROOM: 2.39m x 1.81m Wall tiling, floor tiling W.C., W.H.B., shower. FEATURES INTERNAL: All curtains & carpets included in the sale All blinds included in sale All light fittings included in sale Property fully alarmed FEATURES EXTERNAL: PVC double glazed windows PVC facia & soffit Outside tap Outside light Landscaped mature gardens Raised flower beds Property located in a quiet cul de sac Property not overlooked Steel Shed SQUARE FOOTAGE: C. 1500sqft / C. 139sqm HOW OLD IS THE PROPERTY: Built in 1985 BACK GARDEN ORIENTATION: West facing BER RATING: TBC BER NUMBER: TBC SERVICES: Mains water, mains sewerage. HEATING SYSTEM: Oil fired central heating.
Deposit of €8,000 payable by Online Transfer to Team Lorraine Mulligan when offer is accepted. Subject To Contract / Contract Denied.
