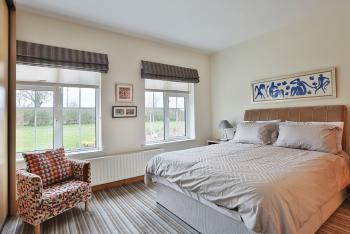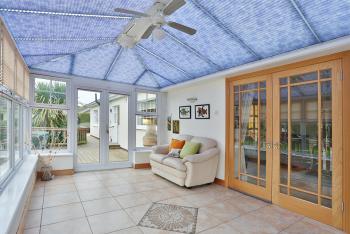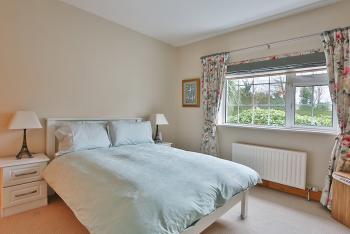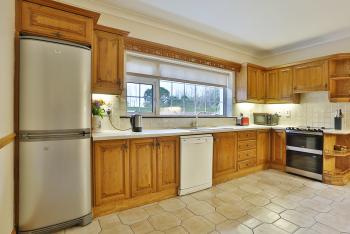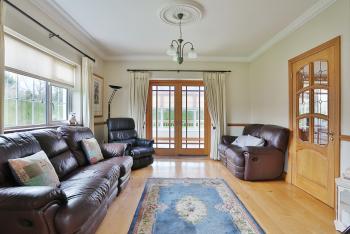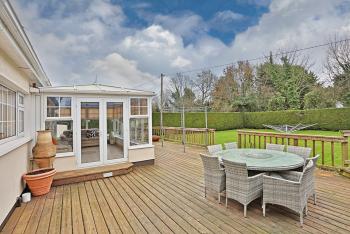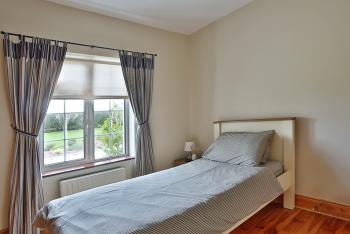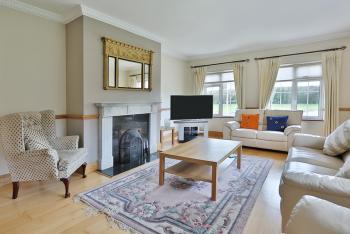MOORETOWN, RATHCOFFEY, NAAS, KILDARE W91 N10
Asking Price: €475,000
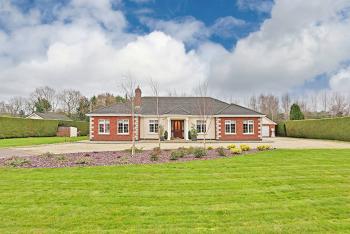
Bidding
FOR SALE BY PRIVATE TREATY Mooretown, Rathcoffey, Naas, Co. Kildare, W91 N10 This is a home you MUST view!!! Award winning International Selling REMAX Agent, Team Lorraine Mulligan of RE/MAX Results welcomes you to view this breath taking 4-bedroom bungalow with a conservatory to the rear and a large detached block garage. This is a fabulous and beautifully kept home and has had no expense spared to it. This prestigious property enjoys magnificent internal features and the external garden features. This property spans to under C.2000sqft/C.187sqm so it is the perfect size. The interior is fresh, bright and very attractive. The living accommodation is wonderfully comfortable and ideal for a family. The gardens are just blissful, and the back garden enjoys a sun drenched south facing back garden with a decked area, hot tub and built in barbeque area. This home is ideal for home entertaining and summer garden parties. The garden has a clearly defined private boundary and is approached via GPS wrought iron electronic gates. The owners of this home are wonderfully organised and their solicitor has their deeds and all relevant planning certificates in place. The current owners can also vacate their property immediately as they have alternative accommodation organized. This makes it easy for the new discerning buyer to close the sale, quickly and efficiently. This magnificent property sits on an impressive C. 2/3 acre private and mature site which is not overlooked front or back. This gorgeous home has the most magnificent neighbours to the left and right hand side. There is a great sense of community here. This home enjoys a pivotal location close to Rathcoffey, Straffan, Donadea Forest, Clane, Prosperous, Maynooth and Celbridge, Leixlip, Kilcock and only minutes drive from the M4 motorway. This property enjoys a prime and pivotal location. If you have a similar property and you are looking to sell, please call our office on: 016272770 for a valuation. Location...Location…Location Viewings are Highly Recommended INVITING OFFERS IN EXCESS: €475,000 ACCOMMODATION KITCHEN: 4.62m x 4.35m Coving, recessed lighting, high quality oak fitted kitchen, tiled splashback area, ceramic sink, area fully plumbed, fridge freezer, dishwasher, cooker, extractor fan, blind, ceramic tiles. UTILITY: 2.84m x 2.20m Light fitting, fitted units, stainless sink, tiled splash back area, area fully plumbed, ceramic tiles, back door leading to garden area. GUEST WC: 1.55m x 1.15m W.C., W.H.B., wall tiles, floor tiles, recessed light. SITTING ROOM: 5.90m x 4.31m Coving, centre rose, light fitting, dado rail, marble feature fireplace with gas fire run on bottled gas outside in pump house, curtains, blinds, wooden floor, t.v. point. DINING ROOM: 4.13m x 3.86m Coving, centre rose, light fitting, dado rail, curtains, blinds, wooden floors, French double doors leading to the conservatory, t.v. point. CONSERVATORY: 5.26m x 3.25m Light fitting, fan, blinds, ceramic tiles, French double doors leading to the garden, under floor heating in the conservatory. HALL WAY (T shaped): 4.47m x 10.18m Coving, centre rose, light fitting, dado rail, wooden floor, phone point, access to the attic with a pull down attic door and ladder, attic insulated and partially floored. BEDROOM 1: 3.96m x 3.71m Recessed lights, “Sliderobes”, blind, carpet, t.v. point, phone point. ENSUITE: 2.94m x 1.55m Wall tiling, floor tiling, recessed light, W.C., W.H.B., 21 inch “Aqualisa” power shower. BEDROOM 2: 4.13m x 3.47m Recessed lights, “Sliderobes”, blind, carpet. BEDROOM 3: 2.99m x 2.73m Light fitting, “Robeplan” fitted wardrobes, blind, curtains, wooden floor. BEDROOM 4: 3.30m x 3m Original wardrobes, wooden floor. BATHROOM: 2.33m x 2.84m Light fitting, wall tiling, floor tiling, W.C., W.H.B., electric “Triton T90z” shower, bath. FEATURES INTERNAL: • All curtains & carpets included in the sale, except hallway & bedroom 2 curtains • All blinds included in sale • All light fittings included in sale • Brand new extra-large immersion • Beautiful Irish stain glass windows in the front door • All internal doors, architecture & skirting only 2 years old. Solid white oak – cost €20k • En suite in place with new tiling and sanitary ware • Semi sold oak wooden floors throughout • Property fully alarmed FEATURES EXTERNAL: • PVC double glazed windows • PVC facia • Outside tap • Outside lights • Security lights • Landscaped mature gardens • Raised flower beds • Electric GPS electronic gates • Property not overlooked front or back • Large block garage • Dog run to the side • Stunning gardens • Donegal quartz pebbles on the driveway with a tasteful granite border • Barbeque area • Swedish deck area • Hot tub SQUARE FOOTAGE: C.2000sqft/C.187sqm HOW OLD IS THE PROPERTY: C. 1994 BACK GARDEN ORIENTATION: South BER RATING: C3 BER NUMBER: 103901195 SERVICES: Mains water, Bio cycle sewerage system. HEATING SYSTEM: Oil fired central heating.
Deposit of €10,000 payable by Online Transfer to Team Lorraine Mulligan when offer is accepted. Subject To Contract / Contract Denied.
