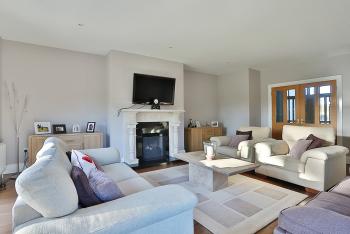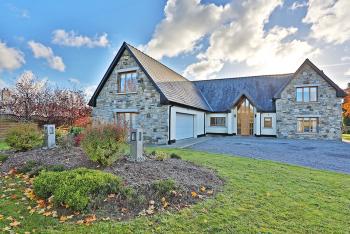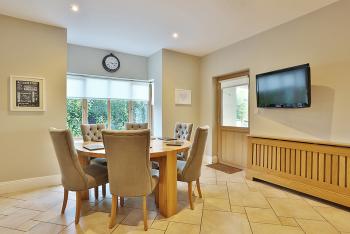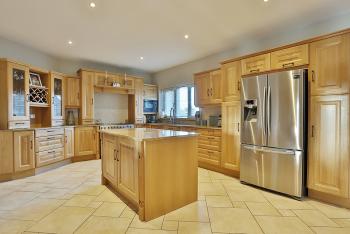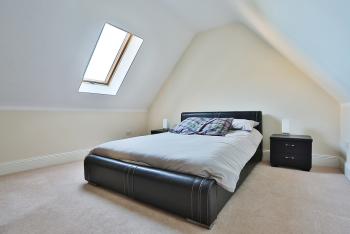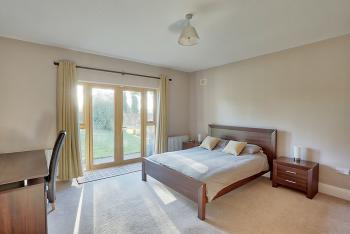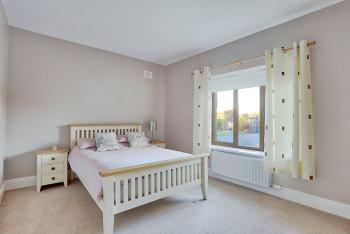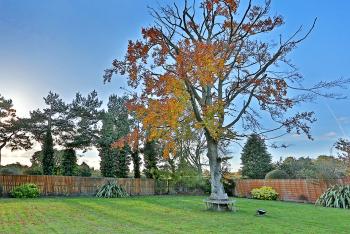CASTLEVIEW HOUSE, ENFIELD, MEATH A83 EK53
Asking Price: €649,000
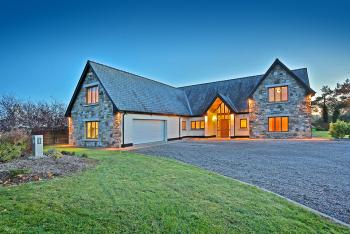
Bidding
FOR SALE BY PRIVATE TREATY CASTLE VIEW HOUSE, NEWCASTLE ROAD, ENFIELD, CO.MEATH Selected Top 10 International Selling REMAX Agent for 2017, Team Lorraine Mulligan of RE/MAX Results welcomes you to this luxurious 5 bedroomed home spanning to C. 423 sqm (C. 4,560 sqft on a C. ˝ acre site. This home is totally stunning internally and externally. “Castle View” house boasts a super luxurious interior with no money spared as this breath taking home enjoys the very finest of fixtures and fittings. Its’ current owners have exceptional taste. This home is also fabulously spacious, airy and bright. This home boasts a sun trapped and very private south facing back garden which is beautifully manicured and boasts an array of trees, flowers and shrubs. “Castleview House” enjoys cascading water features and patio and decked areas for the garden and nature enthusiast. This home seems to flow seamlessly into its gardens. This is a magnificent property. It is the perfect family home. This property is nestled in a quiet cul-de-sac located less than 2 kms from Enfield village which has shops, supermarkets, hotels, pubs, and restaurants. There is also regular bus and rail services to Dublin from Enfield. The M4 motorway is minutes drive away and both the villages of Johnstownbridge and Enfield are within walking distance of this splendid residence. With Dublin Airport only 30 mins away and Dublin City only 25 mins away. VIEWINGS ARE HIGHLY RECOMMENDED INTEREST IS SURE TO BE STRONG PRICE REGION: €649,950 ACCOMMODATION KITCHEN: 4.8m x 8.47m Recessed lighting, high quality kitchen light oak designer kitchen with wall and base units and ample storage, tiled splash back area, soft closing doors, area fully plumbed, integrated dishwasher and microwave, Indesit range-style cooker with 6 ring hob, island unit with granite worktop, granite worktops, door leading to garden area, bay window, ceramic tiles, double doors leading to an impressive dining room. UTILITY: 5.44m x 2.56m Fitted units, stainless sink, tiled splash back area, area fully plumbed, ceramic tiles, wooden floor, back door leading to garden area. GUEST WC: 2.42m x 1.71m W.C., W.H.B., partly tiled walls, floor tiles, over mirror light and shaving socket. SITTING ROOM: 6.3m x 5.19m Recessed lighting, cream marble feature fireplace with a wrought iron inset and polished hearth, solid walnut wooden floor, double doors to patio area, t.v. point, phone point. DINING ROOM: 4.91m x 3.61m Recessed lighting, solid oak wooden floors, double doors leading to patio area. ENTRANCE HALL: Recessed lighting, solid oak staircase, tiled floor, alarm panel, (Alarm system has been totally upgraded) intercom, cloakroom, phone point and smoke alarm. BACK HALL: 2.15m X 1.97m Tiled floor, door leading to garage, W.C. SHOWER ROOM & W.C.: 3.64m x 1.97m Tiled floor, W.C., W. H.B, double shower, mains shower & shower door, over light mirror. LANDING: Feature window, carpet, recessed lights and impressive feature light, intercom system, smoke alarm, two storage presses. BEDROOM 1: 4.91m x 4.54m Quality fitted wardrobes, carpet. ENSUITE: 3.0m x 2.06m Part tiling on wall, floor tiling, W.C., W.H.B., double shower, mains shower, shower door, over mirror light and shaving socket. BEDROOM 2: 4.46m x 3.38m Quality fitted wardrobes, carpet, t.v. point, double door to rear garden. ENSUITE: 3.2m x 1.88m Part tiling on walls, floor tiling, W.C., W.H.B., double shower, mains shower, shower door, over mirror light and shaving socket. BEDROOM 3: 4.53m x 4.18m Carpet, double doors to walk in wardrobe with shelving, t.v. point. BEDROOM 4: 4.53m x 3.47m Carpet, double doors to walk in wardrobe with shelving, t.v. point. MASTER BEDROOM: 6.39m x 3.65m Recessed lights, carpet, t.v. point, phone point, intruder alarm panel. ENSUITE: 2.28m x 2.22m Part tiling on walls, floor tiling, W.C., W.H.B., mains shower, shower door, mirror, velux window, over mirror light. WALK-IN WARDROBE: 2.22m x 2.06m Carpet, shelved out, ‘Stira’ staircase to attic, recessed lighting. BATHROOM: 4.53m x 2.40m Recessed lights, floor tiling, part tiling on walls, W.C., W.H.B., double shower, electric Triton T90si shower, over mirror light and shaving socket. shower door, 8 jet Jacuzzi bath, velux window. STUDY: 4.32m x 3.67m Carpet flooring, t.v. point, velux window. GAMES ROOM: 12.3m x 3.88m Carpet, two velux windows, recessed lighting, t.v. point. GARAGE: 5.97m x 5.9m Double electric door, door leading to house, heating system and water softener treatment system. FEATURES INTERNAL: • All curtains included in the sale • All blinds included in sale • All light fittings included in sale • Property fully alarmed and upgraded • Finished to a very high standard • Designer high specification kitchen • Intelligent heating controls system allowing individual room temperature control. • Range cooker, integrated dishwasher and integrated microwave all included in sale • Solid oak doors throughout with Solid oak staircase FEATURES EXTERNAL: • PVC double glazed windows • PVC facia & sofit • Maintenance free exterior • Tasteful stone cut frontage • Outside tap • Outside lights • Granite cills • Electric gates • Landscaped mature gardens with pond • Property not overlooked front or back • Garage • Professional landscaped gardens SQUARE FOOTAGE: C. 4,560sq.ft. (c423 sq.m.) HOW OLD IS THE PROPERTY: C. 9 years BACK GARDEN ORIENTATION: South facing. BER RATING: B2 BER NUMBER: 107712705 SCHOOLS IN THE AREA: Enfield National School (04695) 41907 Baconstown National School (04695) 41115 Johnstownbridge Primary School (04695) 41907 Secondary schools located at Kilcock, Trim, Longwood and Edenderry SERVICES: Water softer treatment system, private well, private ‘Biocycle’ septic tanks, fibre broadband HEATING SYSTEM: Oil fired central heating system with 12 zones. DIRECTIONS TO GET TO THIS PROPERTY: Travel on the N4 out of Dublin to Enfield village, at the traffic lights take the left and continue through the next set of traffic lights heading for Johnstownbridge. At the roundabout take the second exit down the cul-de-sac, the property is second on the left hand side. You can also take the M4 motorway and at the top of the slip road go left and take the second turn to the left off the roundabout. This home will be the 2nd home on the left hand side.
Deposit of €12,000 payable by Online Transfer to Team Lorraine Mulligan when offer is accepted. Subject To Contract / Contract Denied.
