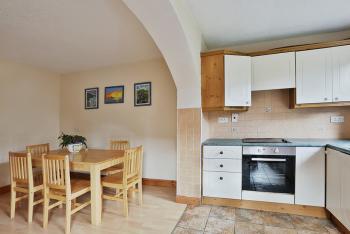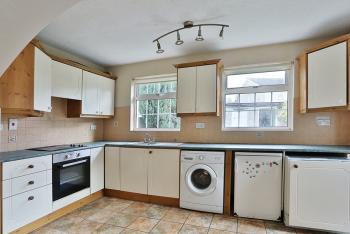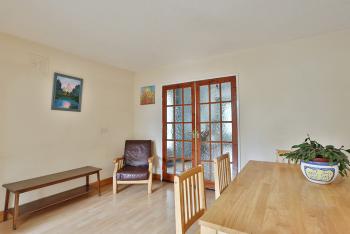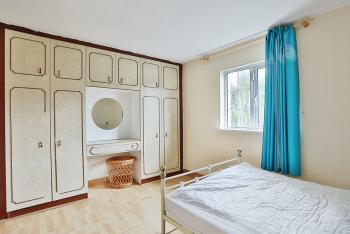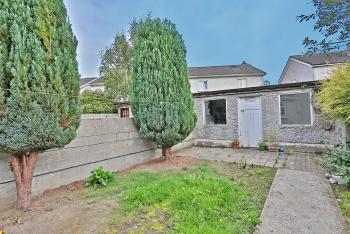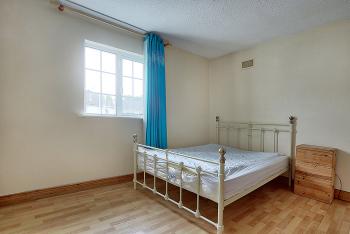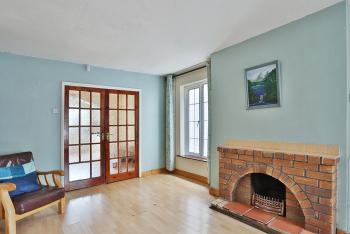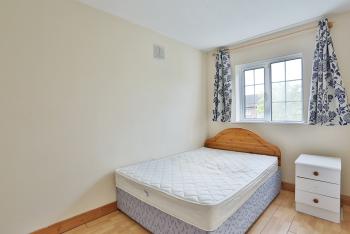44 THE WOODLANDS, CASTLETOWN, CELBRIDGE, KILDARE W23 H395
Asking Price: €230,000
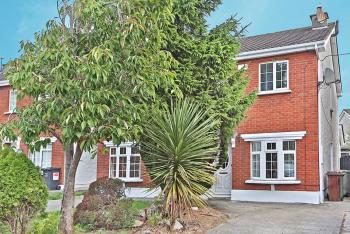
Bidding
FOR SALE BY PRIVATE TREATY 44 THE WOODLANDS, CASTLETOWN, CELBRIDGE, CO KILDARE Selected Top 10 International Selling REMAX Agent for 2017, Team Lorraine Mulligan of RE/MAX Results welcomes you to this three bedroomed family home with Kitchen extension. Although need of renovation this home gives the discerning buyer the opportunity there own stamp on this home. No 44 comes to the market nestled in a quiet cul de sac in the ever popular Castletown development. This home also enjoys a large lock built shed to the rear of the property with electricity. The accommodation comprises of kitchen/dining area extension, sitting room, 3 bedrooms (2 being double rooms), bathroom. “Castletown” is a mature, highly sought after development. The spectacular “Castletown Estate”, comprising of an unspoiled beautiful woodland and the historic “Castletown House” is nestled just within the grounds of “Castletown”, located at the top of Celbridge Village, and benefits from all this scenic area has to offer, whilst being on the doorstep of all excellent local amenities, supermarkets such as Tesco, Lidl & Aldi, schools, sports clubs, a newly built Primary Care Centre with pharmacy, public transport and minutes’ access from the M4 interchange. PRICE REGION: €230,000 ACCOMMODATION KITCHEN: 3.4 m x 4.1 m. Light fitting, cream kitchen, tiled splashback area, stainless steel sink, area fully plumbed, fridge freezer, oven, hob, cooker, extractor fan, door leading to garden area, ceramic tiles, wooden floor. SITTING ROOM: 5.9m x 3.1m. Light fitting, feature fireplace with a wrought iron inset and polished hearth, features a bay window, curtains, carpet, wooden floor, t.v. point, phone point. HALLWAY: Light fitting, carpet, wooden floor, phone point. LANDING: Light fitting, hot press with immersion, carpet, attic access. BEDROOM 1: 3.9m x 3m. Coving, light fitting, fitted wardrobes, vanity unit, curtains, wooden floor. BEDROOM 2: 3.5m x 3.2m. Light fitting, fitted wardrobes, curtains, wooden floor, t.v. point, phone point. BEDROOM 3: 2.5m x 1.75m. Light fitting, fitted wardrobes, wooden floor. BATHROOM: 2.4m x 1.6 m. Light fitting, wall tiling, wooden floor, W.C., W.H.B., electric T903 shower, bath. FEATURES INTERNAL: • All curtains & carpets included in the sale • All light fittings included in sale • Property fully alarmed FEATURES EXTERNAL: • PVC double glazed windows • PVC facia & soffit • Maintenance free exterior • Outside tap • Landscaped mature gardens • Raised flower beds • Side gates • Property located in a quiet cul de sac • Garage SQUARE FOOTAGE: 897 square feet HOW OLD IS THE PROPERTY: 1973 BACK GARDEN ORIENTATION: North BER RATING: D1 BER NUMBER: 111356986 SCHOOLS IN THE AREA: Primary Scoil Mochua Aghards 01 627 2963 Boys National School - Scoil Na Mainistreach 01 627 1149 Girls National School – St. Brigid’s Holy Faith Convent 01 627 2922 Glebe Junior School 01 624 2525 Primrose Hill School 01 627 3168 North Kildare Educate Together School 01 627 4388 Post Primary Salesian College 01 627 2166 St. Wolstan’s Community School 01 628 8257 St. Patrick’s Primary School 085 1069985 Celbridge Community School 087 1818212 SERVICES: Mains water, mains sewerage.. HEATING SYSTEM: Oil fired central heating.
Deposit of €7,000 payable by Online Transfer to Team Lorraine Mulligan when offer is accepted. Subject To Contract / Contract Denied.
