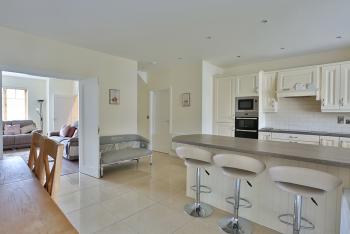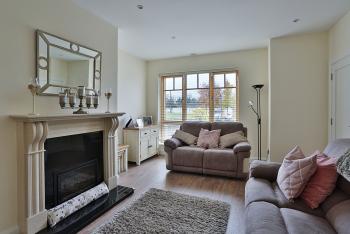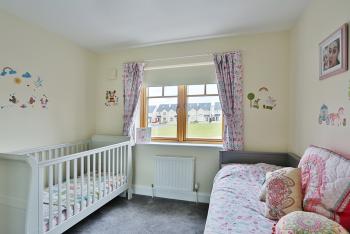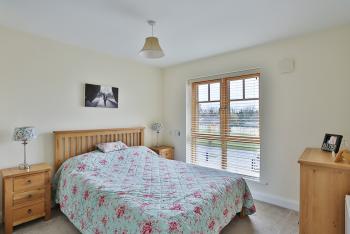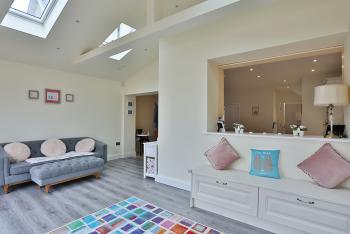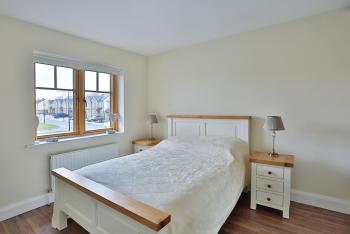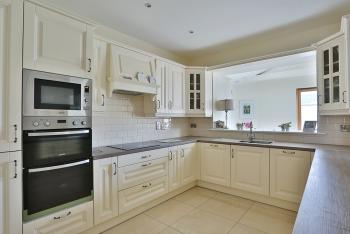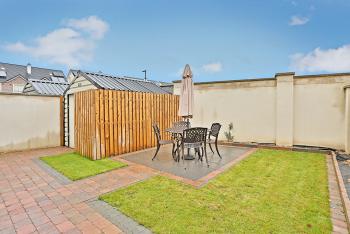10 ESMONDE AVENUE, CLANE, KILDARE W91 DY66
Asking Price: €385,000
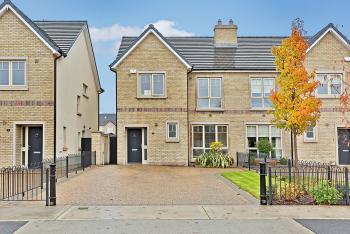
Bidding
FOR SALE BY PRIVATE TREATY 10 Esmonde Avenue, Clane, Co. Kildare Selected Top 10 International Selling REMAX Agent for 2017, Team Lorraine Mulligan of RE/MAX Results welcomes you to this view this stunning, nearly new and beautifully extended 4 bed semi detached home. This home spans to C.1,350 sqft/C.125sqm and enjoys a sunroom to the rear. This is an “A” energy rated home. This is a very beautiful home that was built with care, pride and love with the very best of building materials put into it. “10, Esmonde Avenue” is a fine, solid and genuine home. There are many luxurious fixtures and features as standard in this home to include a designer kitchen, beautiful wooden floors as well as wall and floor tiles. No money has been spared in decorating this gorgeous family home. This magnificent home is luxuriously spacious with a lot of emphasis on light and space. The living accommodation is perfect for entertaining as well as dream accommodation for the whole family. This is an exquisite and high specification development. This is a small and luxurious development of A energy rated homes. This beautiful property is only five minutes from Clane on the Ballinagappa road. This home is close to the prestigious “Clongowes Wood College” boarding school. “Esmonde Avenue” enjoys a pivotal location as it is close to so many major and bustling towns like Clane, Sallins, Naas, Kilcock, Maynooth and Celbridge. This home is located between the M4 and M7 motorways making access to all areas extremely accessible. This home boasts a superb central location. Don’t miss this opportunity to acquire a real dream home in a fantastic location yet minutes’ drive from a host of excellent towns, infrastructure systems and amenities. INVITING IN EXCESS: €385,000 ACCOMMODATION KITCHEN: 6.5m8 x 4.26m Light fitting, recessed lighting, high quality kitchen, tiled splashback area, stainless steel sink, area fully plumbed, integrated fridge freezer, integrated dishwasher, oven, hob, extractor fan, crystal display cabinet, island unit, polished porcelain tiles. GUEST WC: 1.58m x 1.43m Light fitting, W.C., W.H.B., floor tiles. SITTING ROOM: 4.51m x 4.05m Recessed lighting, marble feature fireplace with a wrought iron inset and polished hearth, blinds, wooden floor, t.v. point, wood burning stove. LIVING ROOM: 6.05m x 4.21m Recessed lighting, wooden floors, central units, sliding door. HALL WAY: 4.33m x 2.20m Light fitting, wooden floor, alarm key pad. BEDROOM 1: 3.58m x 3.24m Light fitting, fitted wardrobes, blind, carpet, t.v. point, phone point. ENSUITE: 2.38m x 1.83m Light fitting, extractor fan, wall tiling, floor tiling, W.C., W.H.B., electric shower. BEDROOM 2: 3.30m x 3.24m Light fitting, fitted wardrobes, blind, wooden floor, t.v. point. BEDROOM 3: 3.11m x 3.02m Light fitting, fitted wardrobes, blind, carpet, t.v. point. BEDROOM 4: 3.15m x 3.02m Light fitting, fitted wardrobes, blind, curtains, t.v. point. BATHROOM: 2.65m x 1.75m Light fitting, wall tiling, floor tiling, W.C., W.H.B., shower, bath. FEATURES INTERNAL: • All blinds included in sale • All light fittings included in sale • All kitchen electrical appliances included in the sale • Property fully alarmed • Newly installed stairs leading to the attic (storage area) FEATURES EXTERNAL: • PVC double glazed windows • PVC facia & soffit • Maintenance free exterior • Outside light • Security lights • Landscaped mature gardens • Side gates • Property located in a quiet cul de sac • Property not overlooked front or back • Cobble lock front and back • Patio area at the back • Attic conversion • Sunroom to the rear SQUARE FOOTAGE: C.1,600 sqft/C.125sqm HOW OLD IS THE PROPERTY: 2015 BACK GARDEN ORIENTATION: North west BER RATING: A3 BER NUMBER: 107401143 SERVICES: Mains water, mains sewerage, HEATING SYSTEM: Natural gas.
Deposit of €9,000 payable by Online Transfer to Team Lorraine Mulligan when offer is accepted. Subject To Contract / Contract Denied.
