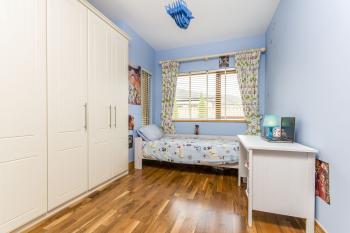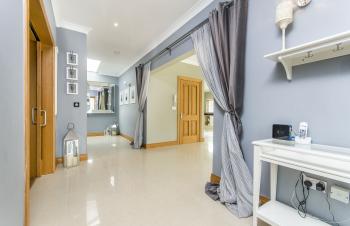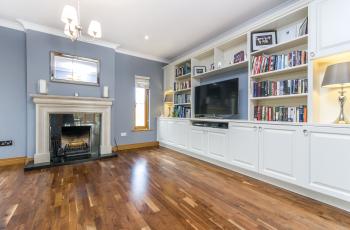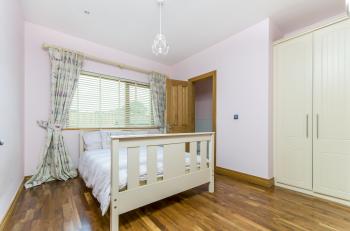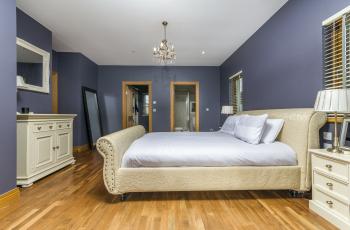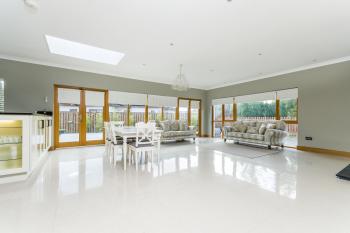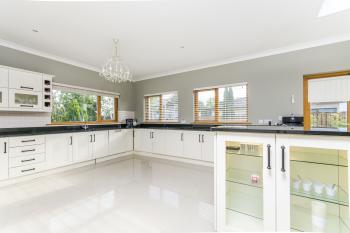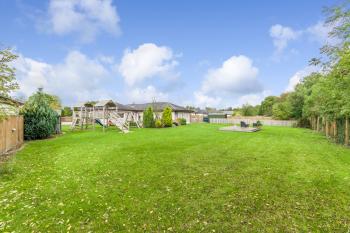2, OLD HOLLOW PARK,, KILSHANROE, JOHNSTOWNBRIDGE, ENFIELD, CO. KILDARE
Asking Price: €395,000
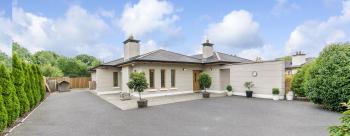
FOR SALE BY PRIVATE TREATY
2, OLD HOLLOW PARK, KILSHANROE, ENFIELD, CO. KILDARE.
Award winning Auctioneering Team since 2003, Team Lorraine Mulligan of RE/MAX Results welcomes you to this stunning C. 2,500sqft/C. 232sqm luxurious residence situated in a very small enclave of very exclusive homes. This home comes to the market in stunning condition and enjoys a superior architectural design. There has been great thought, research and planning to lay out this perfectly designed home. The rooms are spacious, pleasant and this home has a wonderful and lavish flow to it.
The interior is bright, neutral and very easy and welcoming to the eye. There is an impressive entrance hall with a breathtaking kitchen/dining room/living room area with French double doors leading to the garden areas. There is a utility room, hallway, four bedrooms with two bedrooms being en suite and a family bathroom. No money has been spared on this gorgeous home.
This property is approached with a tarmac drive way and an electronic gate. The gardens are not over looked front or back and this home overlooks a lush green area. The back garden is south facing thereby trapping the mid day sun from morning to late evening There is a large wrap around decked area also which is perfect for those long lazy summer evenings, garden entertaining and summer parties.
This is a real jewel on the current property market and enjoys close proximity to Kilshanroe, Johnstownbridge, Enfield, Edenderry, Kilcock, and Maynooth, as well as the M4 motorway for fast access to Dublin and the West. This superb property has got to be viewed to be truly appreciated. This is such a tempting purchase.
INVITING OFFERS IN EXCESS: €395,000
ACCOMMODATION
KITCHEN AREA: 4.96M x 4.40M
Coving, recessed lighting, high quality fitted designer kitchen, tiled splash back area, stainless steel sink, area fully plumbed, integrated dishwasher, oven, hob, extractor fan, ceramic tiles. Double doors leading to decked area.
UTILITY: 3.88M x 1.85M
Spot lights, stainless sink, area fully plumbed, wall and floor tiles, back door leading to garden area.
LIVING ROOM: 6.79M x 6.50M
Coving, Recessed lighting, blinds t.v. point.
SITTING ROOM: 6.38M x 4.14M
Coving, Centre Rose, light fitting, wooden floors, French double doors leading to the garden area. T. V Point, Fitted Units
BEDROOM 1: 5.08M x 4.27M
Light fitting, recessed lights, walk in wardrobes, blinds, wooden floor, t.v. point, phone point, French double doors leading to garden area.
ENSUITE: 2.45M x 1.74M
Light fitting, walk in wardrobe, wall tiling, floor tiling, W.C., W.H.B., shower.
BEDROOM 2: 3.58M x 3.20M
Light fitting, recessed lights, fitted wardrobes, blinds, wooden floor.
ENSUITE: 2.46M x 0.92M
Light fitting, extractor fan, wall tiling, floor tiling, W.C., W.H.B.
BEDROOM 3: 3.56M x 2.48M
Light fitting, fitted wardrobes, blinds, wooden floor.
BEDROOM 4: 3.36M x 3.02M
Recessed lights, fitted units, blind, wooden floor.
BEDROOM 5: 3.51m x 2.89m
Recessed lights, extensive fitted wardrobe, wooden floor, blinds.
BATHROOM: 3.53M x 2.49M
Wall tiling, floor tiling, W.C., W.H.B., recessed lights, electric ‘’Triton T90z’’shower, corner Jacuzzi bath.
FEATURES INTERNAL:
- All curtains & carpets included in the sale
- All blinds included in sale
- All light fittings included in sale
FEATURES EXTERNAL:
- Double glazed windows
- PVC facia & soffit
- Outside tap
- Outside light
- Security lights
- Landscaped mature gardens
- Raised flower beds
- Front electric gates
- Decked area
- Property located in a quiet cul de sac
- Property not overlooked front and back
- Metal Shed
- Monitored intruder alarm
- CCTV Camera system
- Electric gates
SQUARE FOOTAGE: C.2.500sqft/ C.232sqm
HOW OLD IS THE PROPERTY: 13 years
BACK GARDEN ORIENTATION: South facing
BER RATING:
BER NUMBER:
SERVICES: Mains water, bio-cycle sewage treatment.
HEATING SYSTEM: Oil fired underfloor central heating.
DIRECTIONS TO GET TO THIS PROPERTY:
Travelling out from the village of Enfield on the Edenderry road continue to drive straight past the village of Johnstownbridge until you come to the next village which will be the village of Kilshanroe. You will see the church on the right hand side. Take the next turn to the left hand side into the small exclusive development of “Old Hollow Park”. This gorgeous home will be on your right hand side.
Deposit of €8,000 payable by Online Transfer to Team Lorraine Mulligan when offer is accepted. Subject To Contract / Contract Denied.
