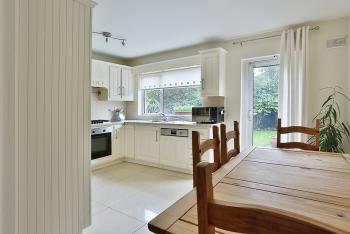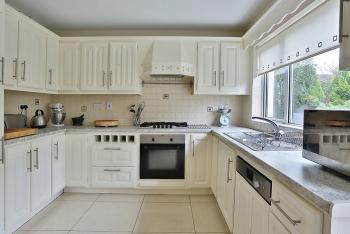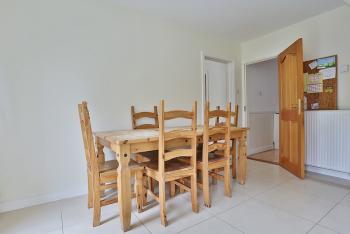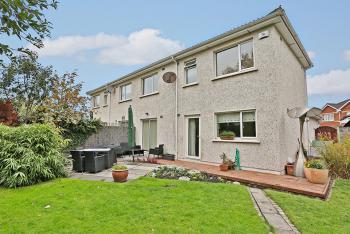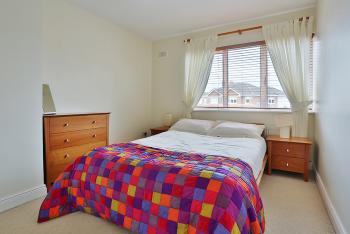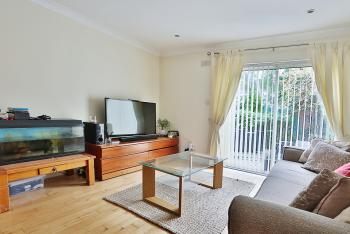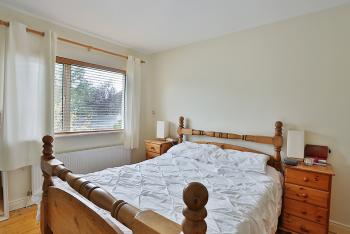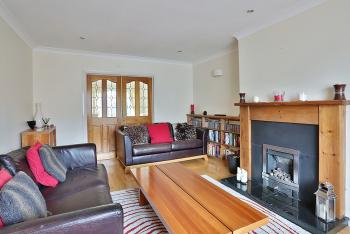10, GLEN EASTON DRIVE, LEIXLIP, CO. KILDARE
Asking Price: €435,000
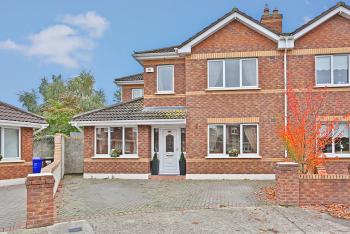
FOR SALE BY PRIVATE TREATY
10 GLEN EASTON MANOR, LEIXLIP, CO. KILDARE.
Selected Top 10 International Selling REMAX Agent for 2017 out of 115,000 Agents, Team Lorraine Mulligan of RE/MAX Results welcomes you to this gorgeous 5/6-bedroom semi-detached home spanning to C.1,750sqft / C.163sqm and enjoys a generous sized sun trapped private south west facing back garden.
This home enjoys a wonderful layout with well-proportioned and spacious rooms. No. 10, Glen Easton Manor is owed by a professional and this home has been carefully cared for and it comes to the market in excellent condition. This is a true “turnkey” home for its new buyer. No. 10 is clean, fresh, bright and extremely attractive. No. 10 has never been rented and has always been well cared for.
This home is situated in a small attractive enclave of impressive homes. No.10 is also located in a quiet cul de sac. This is the perfect family home as “Glen Easton” is a beautifully kept, safe, secure, private and a very peaceful development.
“Glen Easton” is a hugely popular and exclusive development and is located within minutes walking distance of the bustling village of Leixlip, schools, Intel, Hewlett Packard, bus routes, as well as the brilliantly serviced “Confey Train Station” for easy and fast access to Dublin city. This home is minutes from the N4 motorway and is only about 10 minutes’ drive from the M50.
LOCATION…. LOCATION…. LOCATION
THIS IS A SUPERB PROPERTY
DON’T MISS THE OPPORTUNITY TO VIEW
INTEREST IS SURE TO BE STRONG
EMAIL TODAY TO ARRANGE TO VIEW office@teamlorraine.ie
INVITING OFFERS IN EXCESS: €435,000
DOWNSTAIRS ACCOMMODATION
KITCHEN: 4.36M x 4.28M
Light fitting, high quality kitchen, tiled splashback area, stainless steel sink, area fully plumbed, integrated fridge freezer, integrated dishwasher, oven, hob, extractor fan, back door leading to garden area, ceramic tiles.
UTILITY: 2.16M x 2.03M
Light fitting, fitted units, stainless sink, tiled splashback area, washing machine, area fully plumbed, ceramic tiles, back door leading to garden area.
GUEST WC:
Light fitting, W.C., W.H.B., wall tiles, floor tiles.
SITTING ROOM: 5.37M x 3.63M
Coving, recessed lighting, oak feature fireplace with a wrought iron inset and polished hearth, coal effect gas fire, curtains, wooden blinds, solid maple wooden floor, t.v. point.
DINING ROOM: 4.44M x 3.62M
Coving, recessed lighting, solid maple wooden floors, sliding patio door leading to garden area, t.v. point.
HALL WAY: 4.94M x 1.79M
Coving, recessed lights, dado rail, downstairs storage, carpet on stairwell, solid maple wooden floor, phone point, alarm key panel.
LANDING: 3.96M x 2.63M
Light fitting, solid maple wooden floor, attic access.
BEDROOM 1: 3.68M x 2.89M
Light fitting, fitted wardrobes, wooden blind, curtains, solid maple wooden floor, t.v. point, phone point.
ENSUITE: 1.85M x 1.03M
Light fitting, wall tiling, floor tiling, W.C., W.H.B., shower.
BEDROOM 2: 3.97M x 3.04M
Light fitting, fitted wardrobes, wooden blind, curtains, carpet.
BEDROOM 3: 2.68M x 2.60M
Light fitting, fitted wardrobes, wooden blind, wooden floor.
BEDROOM 4: 2.69M x 2.54M
Light fitting, fitted wardrobes, wooden blind, wooden floor.
BEDROOM 5: 2.59M x 2.49M
Light fitting, fitted wardrobe, wooden blind, curtains, carpet.
BEDROOM 6/PLAYROOOM: 4.23M x 2.28M
Coving, light fitting, wooden blind, curtains, wooden floor.
BATHROOM: 2.89M x 1.91M
Light fitting, wall tiling, floor tiling, W.C., W.H.B., electric “Triton T90si” shower over bath.
FEATURES INTERNAL:
- All curtains & carpets included in the sale
- All blinds included in sale
- All light fittings included in sale
- All kitchen white goods included in sale
FEATURES EXTERNAL:
- PVC double glazed windows
- PVC facia & soffit
- Maintenance free exterior
- Outside tap
- Outside light
- Landscaped mature gardens
- Side gates
- Property located in a quiet cul de sac
- Property not overlooked
- Garage
- Extra large garden
- Decked areas
SQUARE FOOTAGE: C. 1,750sqft/ C. 163sqm
HOW OLD IS THE PROPERTY: 2003
BACK GARDEN ORIENTATION: South facing garden
BER RATING: C3
BER NUMBER: 110015989
SERVICES: Mains water, mains sewerage.
HEATING SYSTEM: Natural gas.
Deposit of €8,000 payable by Online Transfer to Team Lorraine Mulligan when offer is accepted. Subject To Contract / Contract Denied.
