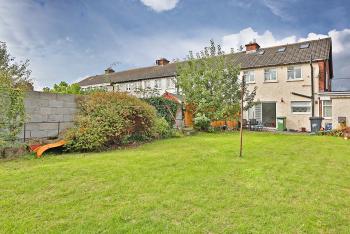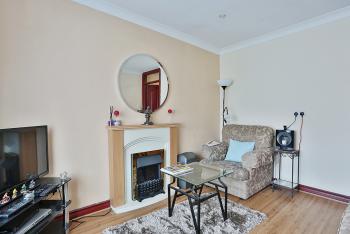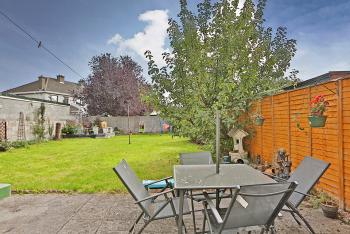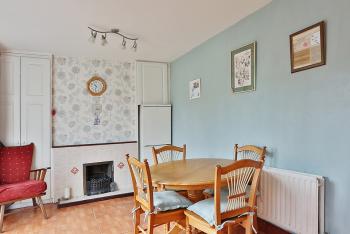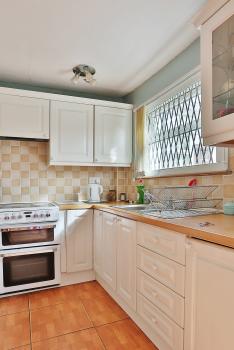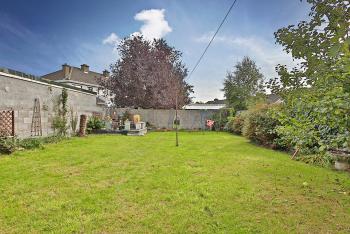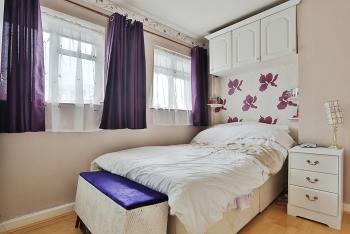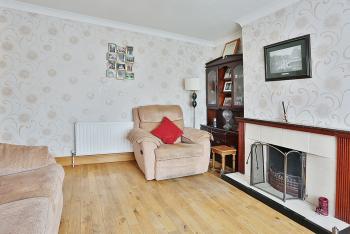40, GLENVILLE, BLANCHARDSTOWN, CO. DUBLIN D15 KW0X
Asking Price: €325,000
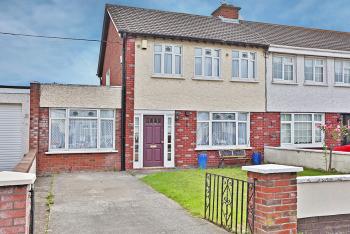
Bidding
FOR SALE BY PRIVATE TREATY 40, GLENVILLE DRIVE, BLANCHARDSTOWN, DUBLN 15. Selected Top 10 International Selling REMAX Agent for 2017 out of 115,000 Agents, Team Lorraine Mulligan of RE/MAX Results welcomes you to superb 3/4 bed terraced home with a huge back garden measuring 23m x 12m. This home needs a little modernisation and upgrading but does boast lots of endless potential and opportunity. There is a side room with a separate sitting room, bedroom and shower room which ideal for the discerning buyer wanting to generate some additional rental income. This home benefits from a front garden with off street parking. Downstairs accommodation briefly consists of two sitting rooms, kitchen, downstairs bedroom, shower room, hallway and porch. The upstairs accommodation consists of three bedrooms and a bathroom. This property also enjoys a very attic which could be converted to an attic conversion subject to an architect’s inspection. This is the perfect first-time buyer or investment property. Number 40 enjoys a very desirable address. This home is minutes walking distance of shops, schools, bars, restaurants, excellent sporting amenities along with easy and fast access to the M50, the national road network, city centre and Dublin Airport. The Blanchardstown village is only a short stroll away. The Blanchardstown Shopping Centre is close by also. Don’t miss this unique opportunity to acquire a superb home in a pivotal and vibrant location close to everything. VIEWINGS HIGHLY RECOMMENDED INTEREST IS SURE TO BE STRONG CALL US TODAY TO ARRANGE FOR A VIEWING INVITING OFFERS IN EXCESS: €325,000 DOWNSTAIRS ACCOMMODATION KITCHEN/DINING ROOM: 5.26M x2.84M Fitted kitchen, tiled splashback area, stainless steel sink, area fully plumbed, cooker, extractor fan, tiles, tiled feature fireplace with a coal effect gas fire, sliding patio door leading to the garden area. SITTING ROOM: 4.18M x 3.69M Light fitting, feature fireplace, features a bay window, curtains, blinds, wooden floor, t.v. point. HALLWAY: 2.83M x 1.81M Coving, light fitting, fuse box, carpet on stairwell, wooden floor, telephone point. LIVING ROOM: 5.40M x 3.98M Coving, curtains, wooden floor, storage, sliding patio door leading to garden area, t.v. point. SHOWER ROOM: 1.94M x 1.84 Light fitting, extractor fan, wall lading, floor tiles, wet area, “Triton T80z” shower. BEDROOM 4: 4.54M x3.04M Light fitting, curtains, wooden floor. UPSTAIRS ACCOMMODATION LANDING: Light fitting, carpet. BEDROOM 1: 3.90M x 2.05M Fitted wardrobes, curtains, wooden floor. BEDROOM 2: 2.81M x 3.10M Fitted wardrobes, curtains, wooden floor. BEDROOM 3: 2.87M x 2.36M Light fitting, curtains, wooden floor. BATHROOM: 2.05M x 1.54M Light fitting, wall tiling, floor tiling, W.C., W.H.B., electric ‘’Triton T90sr’’shower, bath. FEATURES INTERNAL: • All curtains & carpets included in the sale • All blinds included in sale • All light fittings included in sale FEATURES EXTERNAL: • PVC double glazed windows • Outside lights • Mature gardens • Large garden to the rear 23m x 12m • Shed • Off street parking • Adjacent to superb house-proud neighbours • Side room rental potential • Prime and pivotal location SQUARE FOOTAGE: C. 1,100 sqft/C. 102sqm HOW OLD IS THE PROPERTY: Over 50 years approx BACK GARDEN ORIENTATION: North west facing BER RATING: D2 BER NUMBER: 105265169 SERVICES: Mains water, mains sewerage. HEATING SYSTEM: Natural gas.
Deposit of €6,000 payable by Online Transfer to Team Lorraine Mulligan when offer is accepted. Subject To Contract / Contract Denied.
